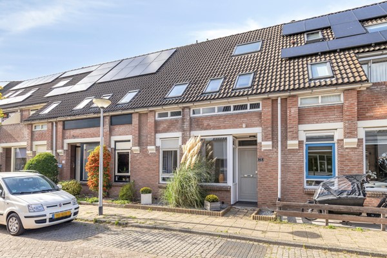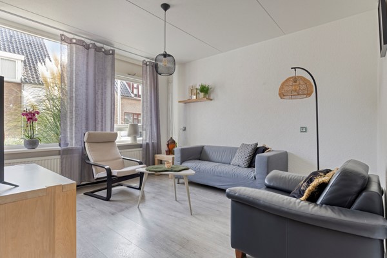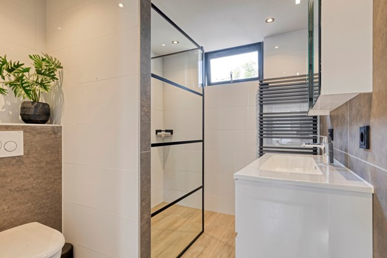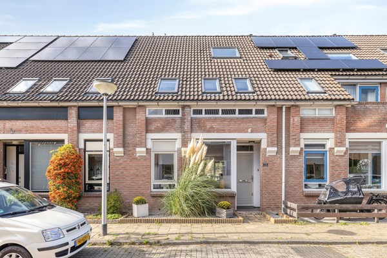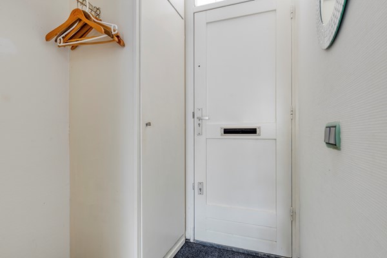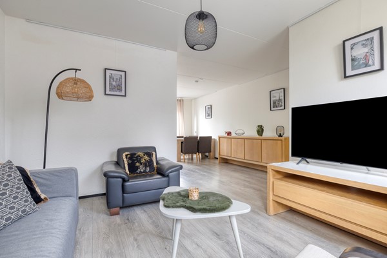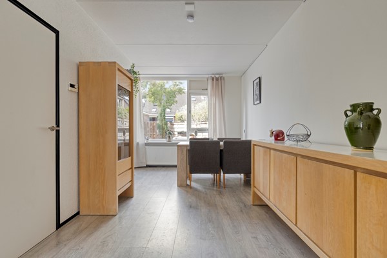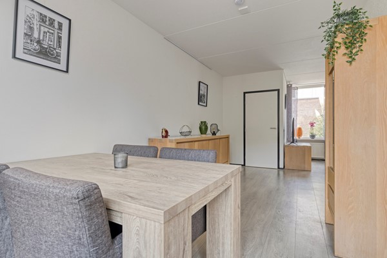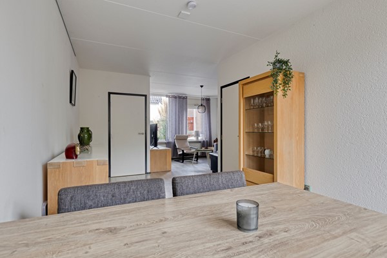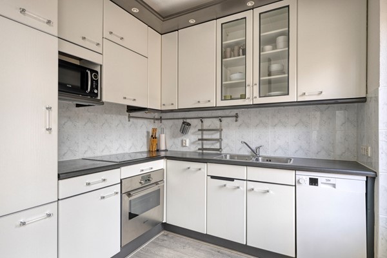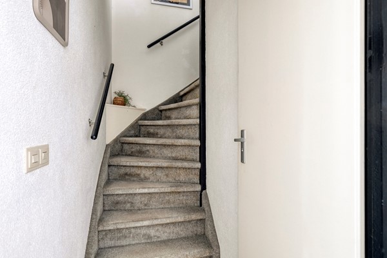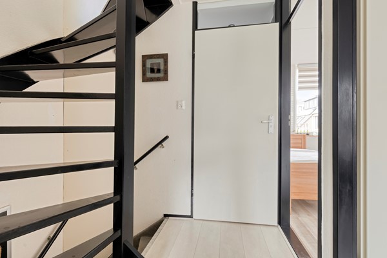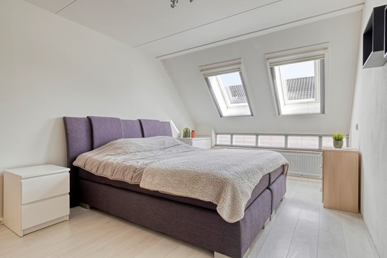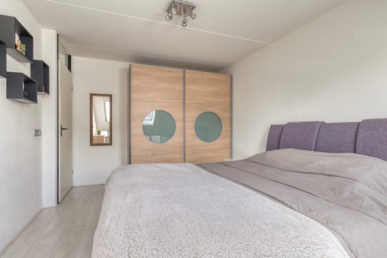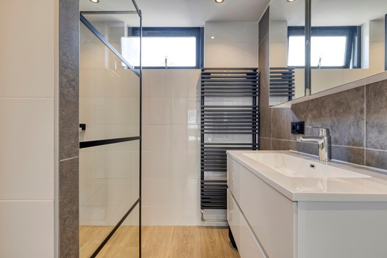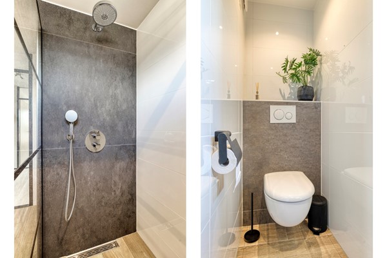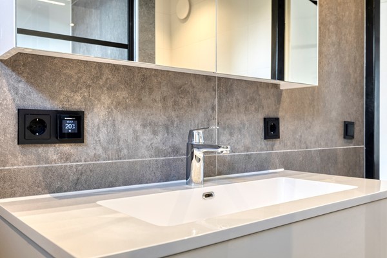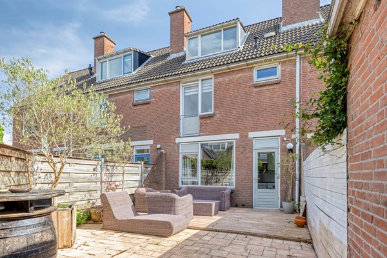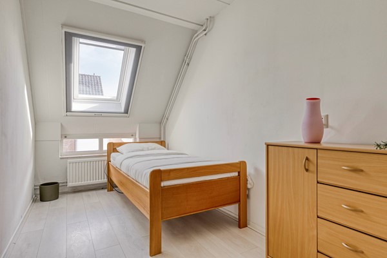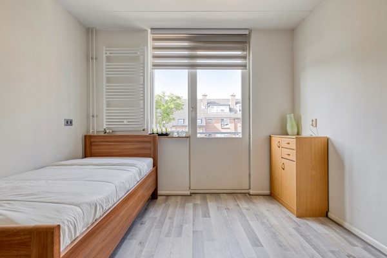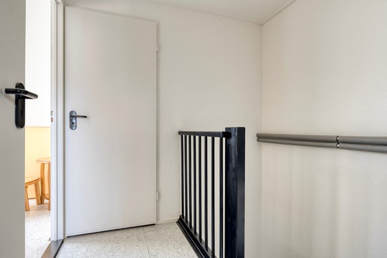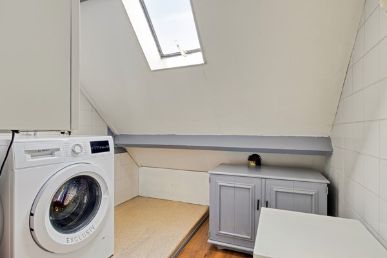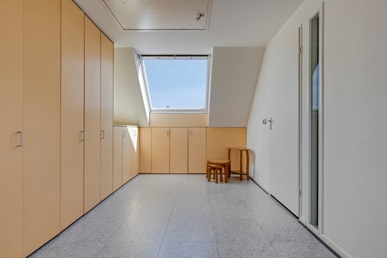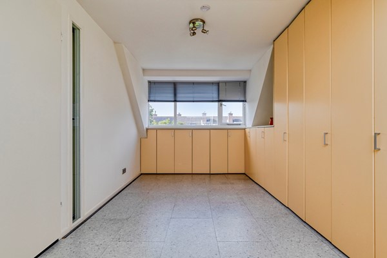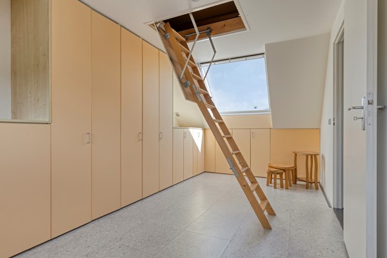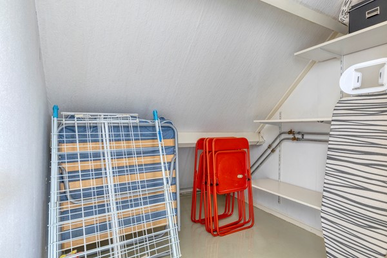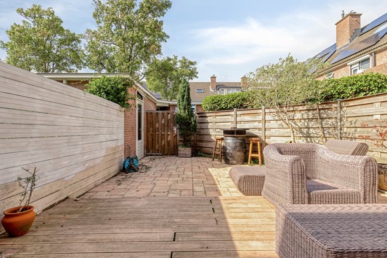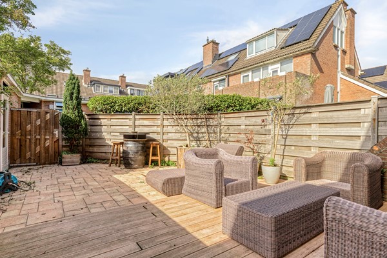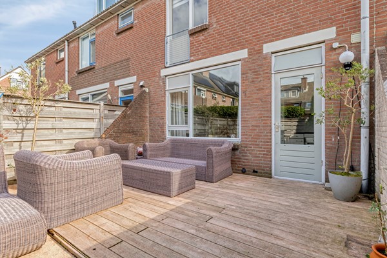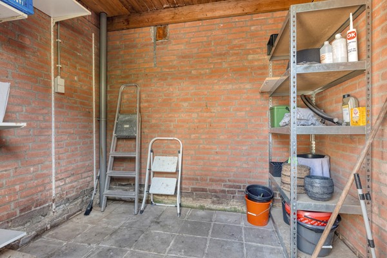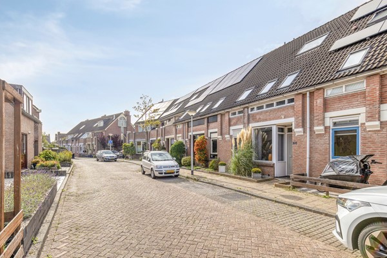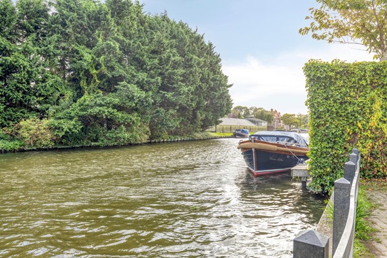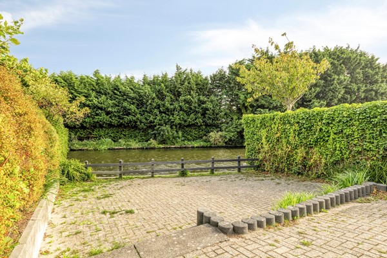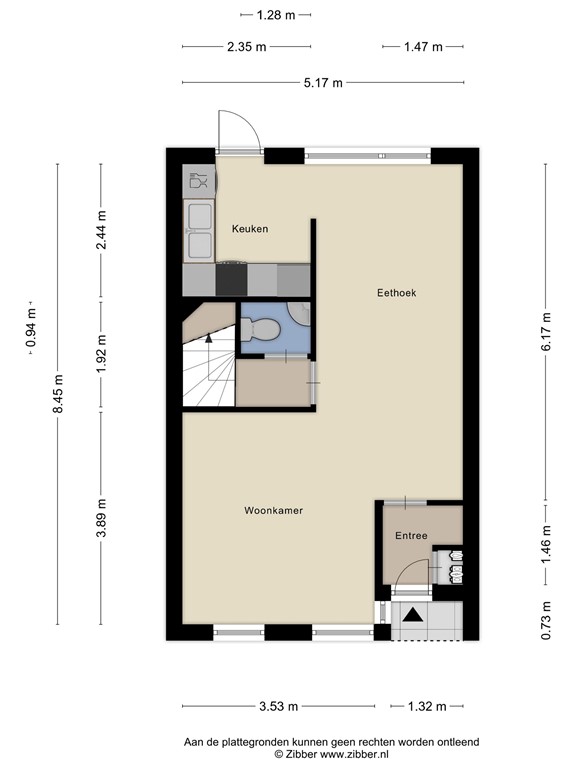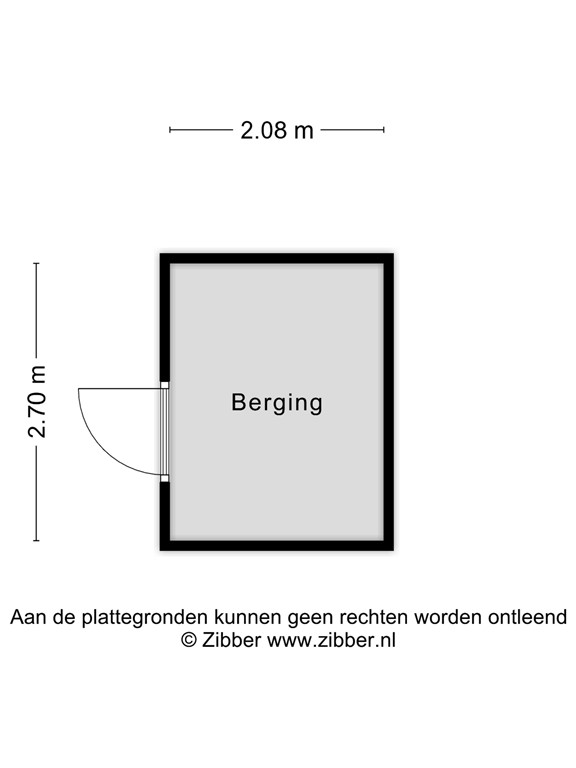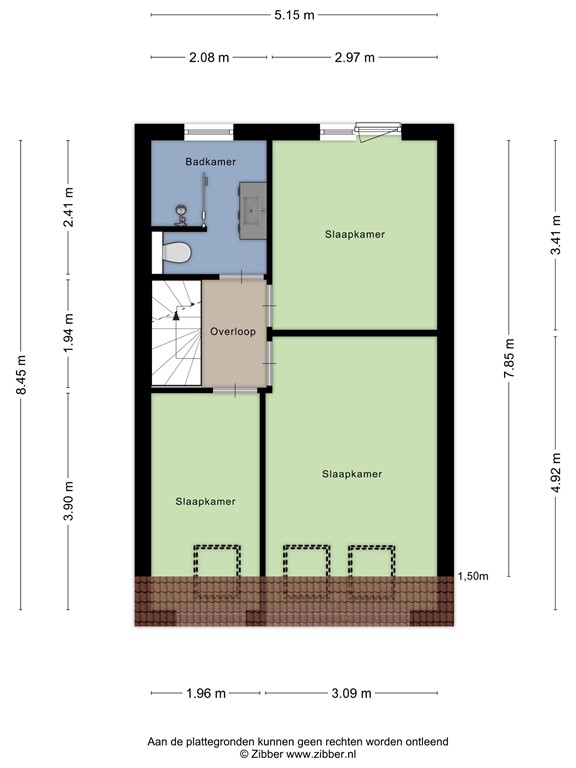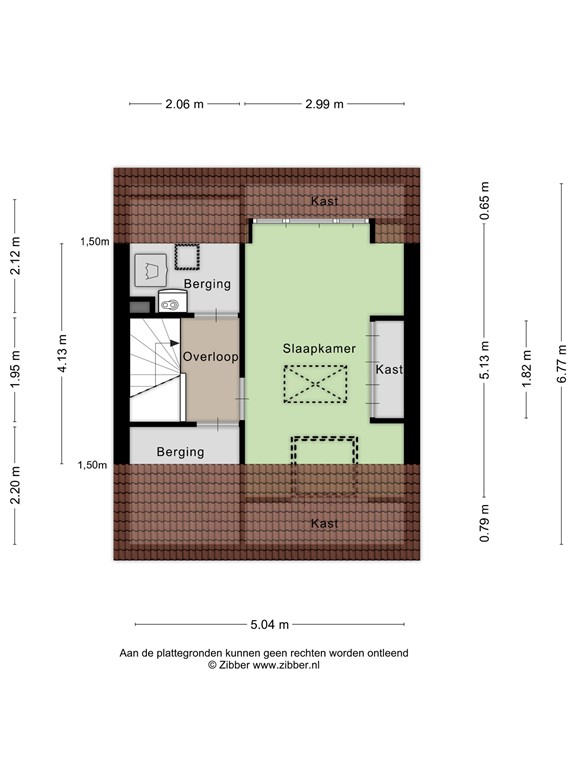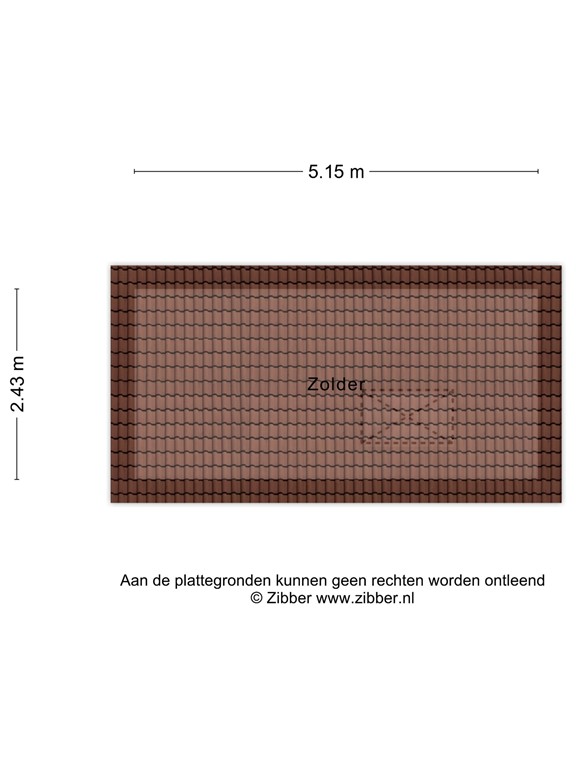Description
Located in a very child-friendly neighborhood, this well-maintained single-family home (105 m²) with four bedrooms offers ample space for a family to feel at home. The sunny northwest-facing garden invites relaxation and outdoor enjoyment, complete with cozy lounge sofas.
Thanks to its central location, schools, shops, and other amenities are just a stone’s throw away. Comfort, convenience, and an ideal location come together perfectly here.
Layout
Upon entering through the front door, you step into a compact hallway that leads to the spacious L-shaped living room of approximately 30 m². In the center of the living room is the staircase and access to the toilet.
The adjacent kitchen is practically laid out and fully equipped: plenty of cabinet space, an electric cooktop, oven, microwave, fridge-freezer combination, and dishwasher. From the kitchen, you step directly into the garden—a delightful living space where you can fully enjoy peace and togetherness.
First floor
On the first floor, you’ll find a landing with entrance to the bathroom (renovated in 2021) to the left, featuring a toilet, a stylish vanity unit with a large mirror, and a spacious walk-in shower. With a designer radiator and underfloor heating, it’s always the perfect temperature. There are also two large bedrooms and a smaller room, ideal as a child’s room or home office.
Second floor
The second staircase leads to the attic floor, where you’ll find a separate laundry area and a storage room. The rest of the attic is a bright, open space with ample closet space—perfect as a workspace or study.
Garden
The backyard faces northwest and includes a back entrance with a stone (bike) shed equipped with electricity.
Details
Good to know:
- Exterior painting completed in 2021
- Bathroom renovated in 2021
- Sewer connection replaced in 2025
Additional details:
- Delivery in mutual agreement, preferably end of 2025
- A non-occupancy clause will be included in the purchase agreement
Living area measurement: The measurement instruction is based on NEN2580, intended to provide a more standardized method for indicating usable floor area. However, differences in measurement outcomes cannot be fully excluded due to interpretation differences, rounding, or limitations during the measurement process.


