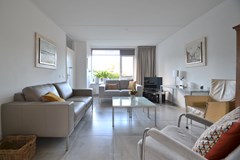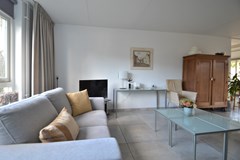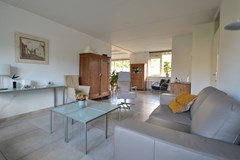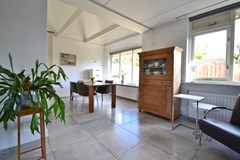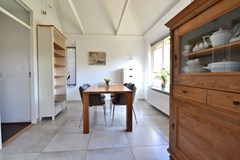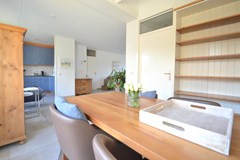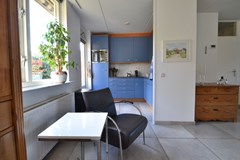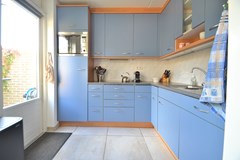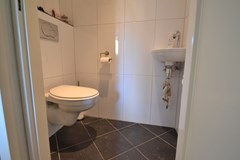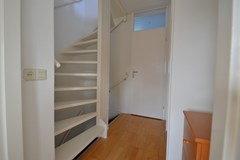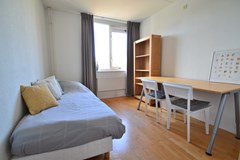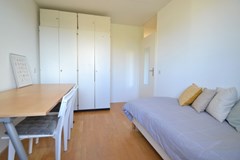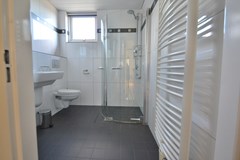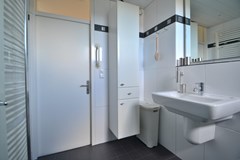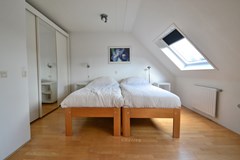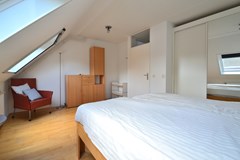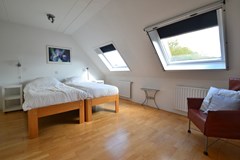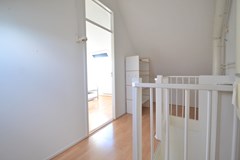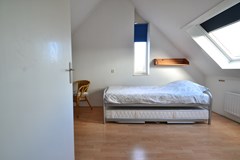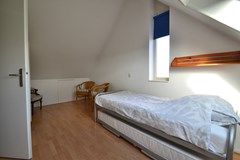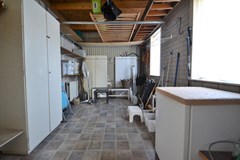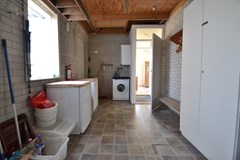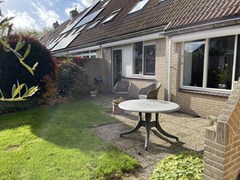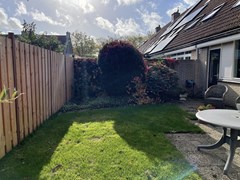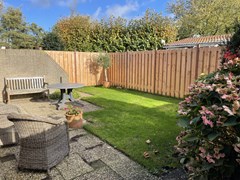Description
Well maintained corner house (139m2), within walking distance of the ESA/ESTEC and dunes. The center of Katwijk with its shops and cafes is within cycling distance of the house as well as the boulevard of Katwijk.Ground floor
You enter the hall, with access to a built-in wardrobe and the living room. The spacious living room is light thanks to the large windows at the front of the house, a cozy sitting area has been created here.The dining area is located at the back of the living room, via the dining area there is access to the attached garage that has been converted into a laundry room and storage space.
The kitchen with L-shaped countertop is equipped with all facilities, such as a built-in refrigerator, freezer, dishwasher, combi oven and 4-burner induction hob. You will also find the exit to the spacious garden on the southeast here.
In the living room you will find the door to a second hall, with the toilet and the stairs to the first floor.
First floor
Via the stairs you reach the landing of the first floor. Here you have access to 2 bedrooms and the bathroom. The master bedroom is located at the back of the house (18m2). The second bedroom is located at the front of the house, next to the bathroom.The spacious bathroom has a sink, floating toilet, towel radiator and nice shower cabin.
Second floor
The attic floor has a spacious landing and third bedroom (12m2).Garden
The property has a lot of private land, there is a sunny backyard facing southeast, a side garden with parking and a well-kept front garden.Details
Good to know:- Located within walking distance of ESA/ESTEC.
- Available from December 1, 2024.
- The house is furnished. (unfurnished is possible)
- Energy label B.
- Parking is possible on site.
Additional costs:
- Rent is excl. utilities such as g/w/e/@.
- Municipal taxes.
- Deposit is €4,000,-
Admission conditions:
- Rental contract; indefinite period
- Pets and smoking are not allowed.
- Income is equal to or higher than 2.5 times the rent.
Features
| Offer | |
|---|---|
| Reference number | 00895 |
| Asking price | €2,525 per month (furnished, upholstered, indexed) |
| Deposit | €4,000 |
| Furnishing | Yes |
| Furnishing | Furnished |
| Acceptance | By 01 December 2024 |
| Offered since | 24 October 2024 |
| Last updated | 13 January 2025 |
| Construction | |
|---|---|
| Type of residence | House, single-family house, corner house |
| Type of construction | Existing estate |
| Construction period | 1987 |
| Roof materials | Tiles |
| Rooftype | Front gable |
| Isolations | Insulated glazing |
| Surfaces and content | |
|---|---|
| Plot size | 313 m² |
| Floor Surface | 139 m² |
| Living area | 25.17 m² |
| Kitchen area | 21.63 m² |
| Content | 389 m³ |
| Surface area other inner rooms | 16 m² |
| Layout | |
|---|---|
| Number of floors | 3 |
| Number of rooms | 4 (of which 3 bedrooms) |
| Number of bathrooms | 1 (and 1 separate toilet) |
| Outdoors | |
|---|---|
| Location | Near sea border On a quiet street Residential area |
| Garden | |
|---|---|
| Type | Back yard |
| Main garden | Yes |
| Orientation | South east |
| Has a backyard entrance | Yes |
| Condition | Well maintained |
| Garden 2 - Type | Side yard |
| Garden 2 - Orientation | North |
| Garden 2 - Condition | Well maintained |
| Energy consumption | |
|---|---|
| Energy certificate | B |
| Boiler | |
|---|---|
| Type of boiler | Remeha Calenta |
| Heating source | Gas |
| Year of manufacture | 2012 |
| Combiboiler | Yes |
| Boiler ownership | Owned |
| Features | |
|---|---|
| Number of parking spaces | 1 |
| Water heating | Central heating system |
| Heating | Central heating |
| Ventilation method | Mechanical ventilation Natural ventilation |
| Kitchen facilities | Built-in equipment |
| Bathroom facilities | Shower Sink Toilet |
| Has cable TV | Yes |
| Garden available | Yes |
| Has an internet connection | Yes |
| Has a storage room | Yes |
| Has a skylight | Yes |
| Has solar blinds | Yes |
| Has ventilation | Yes |
| Cadastral informations | |
|---|---|
| Cadastral designation | Katwijk C 2631 |
| Area | 313 m² |
| Range | Entire lot |
| Ownership | Full ownership |
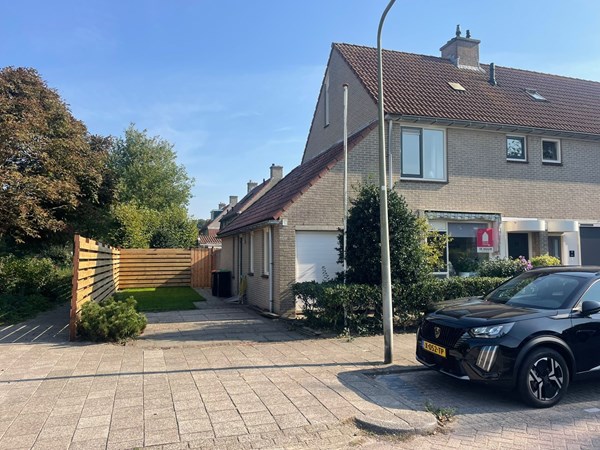
.jpeg)
