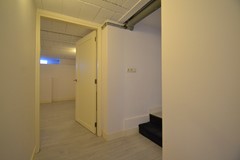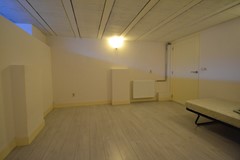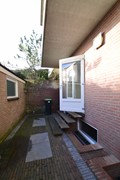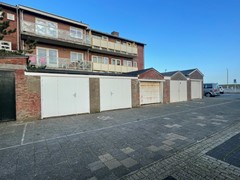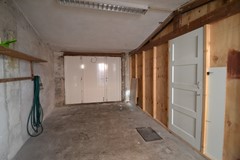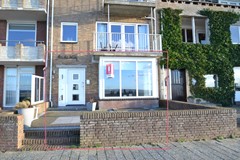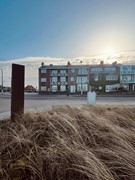New for rent
Description
Comfortable living by the sea, in a modern and luxurious apartment (110m2) Located on the boulevard of Katwijk aan Zee. It has 3 bedrooms, 2 bathrooms and a garage.Layout
The apartment is located on the ground floor and has a staircase to the basement. The spacious living room has a bay window at the front, from which you have a wide view of the sea. The kitchen is open and has modern built-in appliances, all from the Bauknecht brand; 5-burner gas stove, combi microwave oven, dishwasher and refrigerator and 3 drawer freezer. The toilet, laundry room, first bathroom and the garden room (first bedroom) are accessible from the long corridor.The first bathroom has a very spacious walk-in shower, double washbasin, in addition to the underfloor heating, there is also a towel radiator. The garden room has large patio doors to the patio where you can enjoy the morning sun. You have access to the garage through the patio.
The entire ground floor has a beautiful natural stone floor (Travertine) with underfloor heating
Basement;
via a staircase you enter the basement (height 2.11 m) with two bedrooms, the bedroom at the rear has an en-suite bathroom with bath and double sink, the bedroom at the front also has daylight. Furthermore, here is also the boiler room and a large storage room (10m2)
Garden
Back side: Patio located on the East.At the front a large terrace where you can enjoy the sunset.
Details
Good to Know- Apartment is unfurnished (includes flooring, no curtains)
- Ground floor features underfloor heating
- 3 bedrooms, 2 bathrooms
- Energy label A
- Spacious garage / bicycle storage
Additional Costs
- Utilities (gas/water/electricity) in tenant’s name
- Internet and TV
- Municipal taxes (user share)
- Security deposit: €4,500
Conditions
- Pets and smoking inside the property are not allowed
- Suitable for a maximum of two people from one household
- Combined income must be equal to or higher than 2.5 times the monthly rent
- The property will eventually be needed again for personal use
Features
| Offer | |
|---|---|
| Reference number | 01006 |
| Asking price | €2,500 per month (incl. service costs, upholstered) |
| Deposit | €4,500 |
| Upholstered | Yes |
| Upholstered | Upholstered |
| Status | New for rent |
| Acceptance | Immediately |
| Offered since | 26 February 2026 |
| Construction | |
|---|---|
| Type of residence | Apartment, ground floor apartment, apartment |
| Floor | 1st floor |
| Type of construction | Existing estate |
| Construction period | 1952 |
| Isolations | Full |
| Surfaces and content | |
|---|---|
| Plot size | 180 m² |
| Floor Surface | 110 m² |
| Living area | 30.32 m² |
| Content | 260 m³ |
| External surface area storage rooms | 16 m² |
| External surface area | 70 m² |
| Layout | |
|---|---|
| Number of floors | 1 (and one basement) |
| Number of rooms | 4 (of which 3 bedrooms) |
| Number of bathrooms | 2 (and 1 separate toilet) |
| Outdoors | |
|---|---|
| Location | Near public transport Near sea border Unobstructed view |
| Garden | |
|---|---|
| Type | Patio |
| Orientation | East |
| Has a backyard entrance | Yes |
| Condition | Normal |
| Garden 2 - Type | Sun terrace |
| Garden 2 - Orientation | North west |
| Garden 2 - Condition | Normal |
| Energy consumption | |
|---|---|
| Energy certificate | A |
| Boiler | |
|---|---|
| Type of boiler | Vaillant |
| Heating source | Gas |
| Combiboiler | Yes |
| Boiler ownership | Owned |
| Features | |
|---|---|
| Water heating | Central heating system |
| Heating | Central heating Partial Floor heating |
| Ventilation method | Mechanical ventilation Natural ventilation |
| Bathroom facilities Bathroom 1 | Bath Double sink |
| Bathroom facilities Bathroom 2 | Double sink Underfloorheating Walkin shower Washbasin furniture |
| Parking | Detached stone |
| Has cable TV | Yes |
| Has fibre optical cable | Yes |
| Garden available | Yes |
| Has a garage | Yes |
| Has ventilation | Yes |
| Cadastral informations | |
|---|---|
| Cadastral designation | Katwijk A 12944 |
| Area | 180 m² |
| Range | Entire lot |
| Ownership | Full ownership |
.jpg)
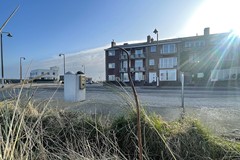
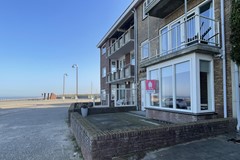
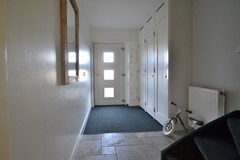
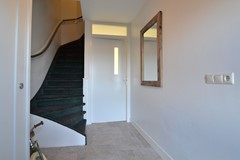
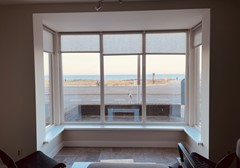
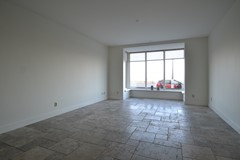
.jpg)
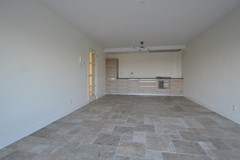
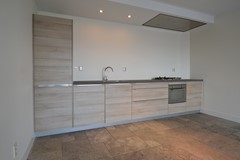
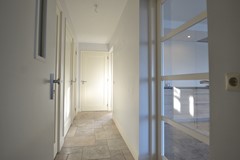
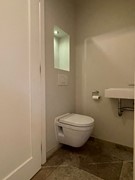
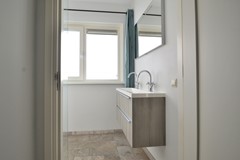
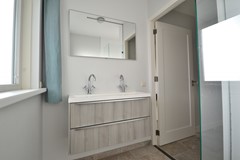
.jpg)
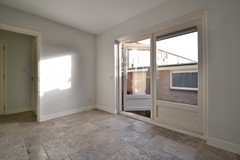
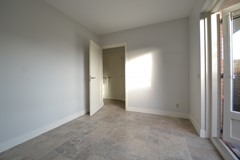
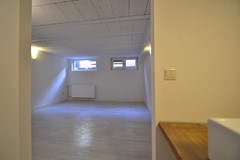
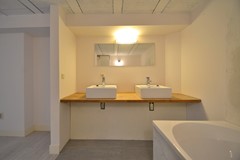
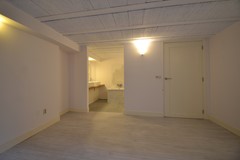
.jpg)
