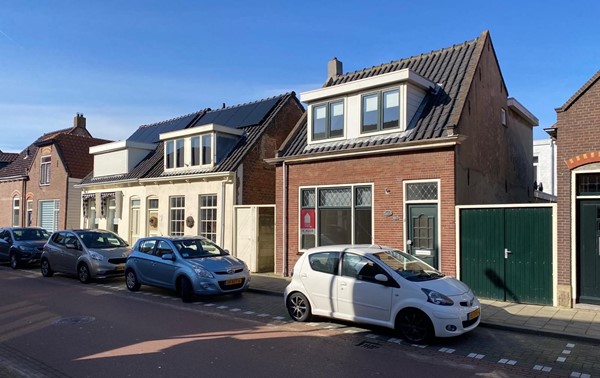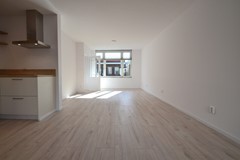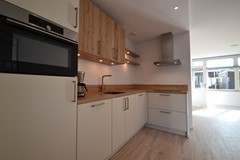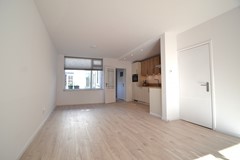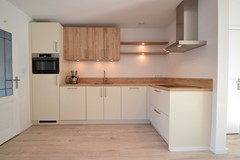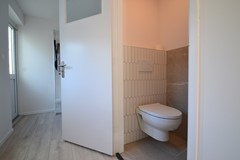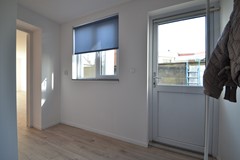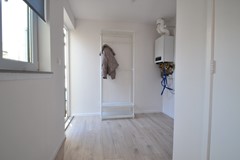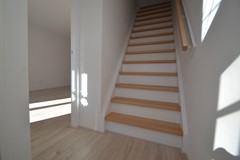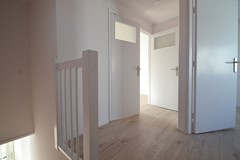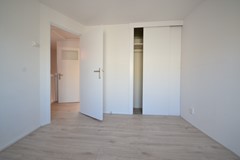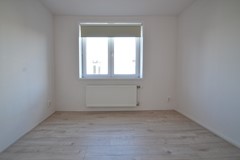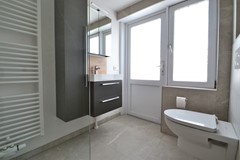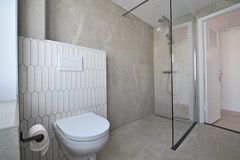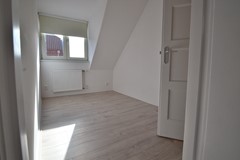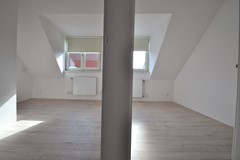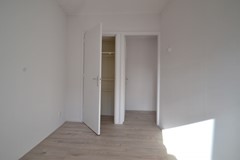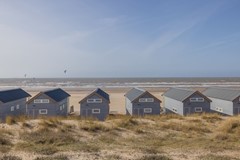Rented
Rented: Sluisweg 50, 2225 XM Katwijk
Description
**Temporarily available until May 31st, 2026**This charming and completely renovated detached house is ready for new residents. The house dates from 1917 and is located on a bicycle street and one-way road for car traffic. The center and the Boulevard are all within walking distance.
Layout
Since it is a detached house, it can be entered in two ways: the front door and the back entrance.Let's start at the front door, which is located on the sunny southeast, the airy hall has a meter cupboard and a beautiful new staircase to the first floor. The door to the living room has partial glass so the sun gets every chance to enter. The living room is spacious and has a beautiful light laminate floor with comfortable underfloor heating. Underneath the stairs you have a spacious storage unit.
The open kitchen is in an L-shaped arrangement at the rear of the room. The layout has been well thought out and has both attractive and practical lighting. Of course it is equipped with all built-in appliances; refrigerator (with small freezer), micro/ oven combination, cooking is possible on a 4-burner induction hob with stainless steel extractor hood, the dishes are taken care of by a dishwasher.
Through the kitchen you enter the practical utility room with washing machine connection and a neat toilet and through the back door you have access to the patio.
First floor
On the first floor there is a spacious landing and three bedrooms (10,9 and 5 m²), the bathroom is tiled from floor to ceiling and has a spacious walk-in shower, toilet and sink with floating bath furniture.The bathroom has a door to the outside but the roof terrace is NOT suitable for walking on. You can use the door for good ventilation.
Details
Good to know:-Temporarily available until May 31st, 2026.
- Completely renovated 2023-2024.
- Shared bicycle storage available.
- The house is unfurnished, furnishing is possible. (Furnishing is possible at an additional €150 per month on top of the rent.)
- Energy label C.
- The summer house is privately owned by the owner and is occupied by them for several months a year.
Additional costs:
- Rent excluding: G/W/E
- Municipal taxes, user part.
- Internet / TV connection in your own name.
Admission requirement:
- Net income: at least 2 times the monthly rent.
- Smoking and pets not allowed
Features
| Offer | |
|---|---|
| Reference number | 00970 |
| Asking price | €1,950 per month (upholstered) |
| Deposit | €3,000 |
| Upholstered | Yes |
| Upholstered | Upholstered |
| Status | Rented |
| Acceptance | By consultation |
| Obtainable from | 01 September 2025 |
| Obtainable until | 31 May 2026 |
| Offered since | 25 August 2025 |
| Last updated | 30 September 2025 |
| Construction | |
|---|---|
| Type of residence | House, single-family house, detached house |
| Type of construction | Existing estate |
| Construction period | 1917 |
| Roof materials | Tiles |
| Rooftype | Front gable |
| Isolations | Full |
| Surfaces and content | |
|---|---|
| Plot size | 127 m² |
| Floor Surface | 90 m² |
| Living area | 35.28 m² |
| Content | 243 m³ |
| External surface area storage rooms | 5 m² |
| Layout | |
|---|---|
| Number of floors | 2 |
| Number of rooms | 4 (of which 3 bedrooms) |
| Number of bathrooms | 1 (and 1 separate toilet) |
| Outdoors | |
|---|---|
| Location | Near public transport Near sea border On a quiet street Residential area |
| Garden | |
|---|---|
| Type | Open area |
| Main garden | Yes |
| Orientation | South east |
| Has a backyard entrance | Yes |
| Condition | Needs to be laid out. |
| Energy consumption | |
|---|---|
| Energy certificate | C |
| Boiler | |
|---|---|
| Heating source | Gas |
| Year of manufacture | 2023 |
| Combiboiler | Yes |
| Boiler ownership | Owned |
| Features | |
|---|---|
| Water heating | Central heating system |
| Heating | Central heating Partial Floor heating |
| Ventilation method | Mechanical ventilation Natural ventilation |
| Kitchen facilities | Built-in equipment |
| Bathroom facilities | Sink Toilet Walkin shower Washbasin furniture |
| Has cable TV | Yes |
| Has fibre optical cable | Yes |
| Garden available | Yes |
| Has a storage room | Yes |
| Has ventilation | Yes |
| Cadastral informations | |
|---|---|
| Cadastral designation | Katwijk A 8419 |
| Area | 127 m² |
