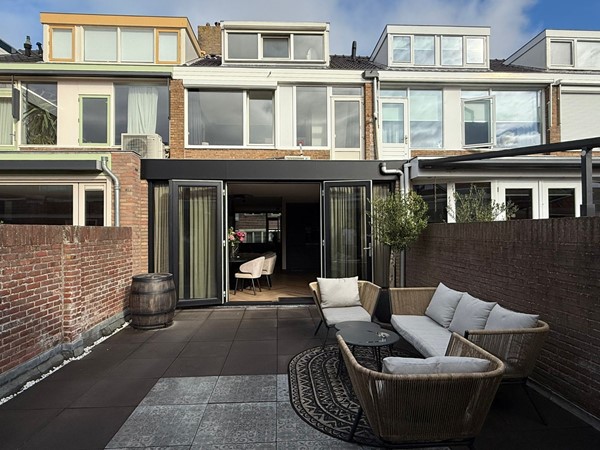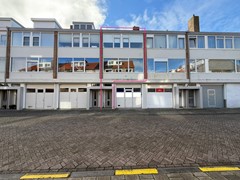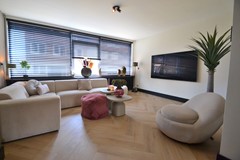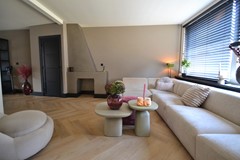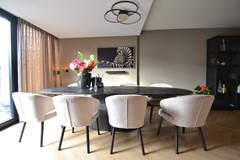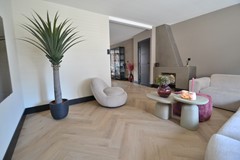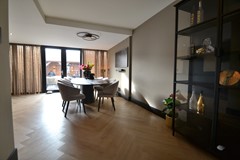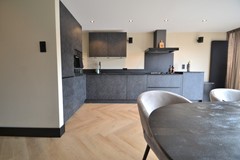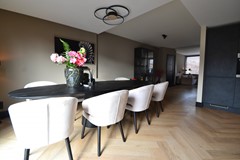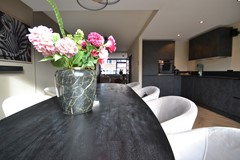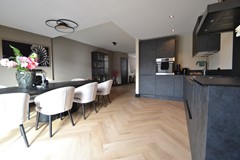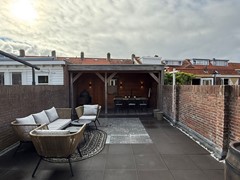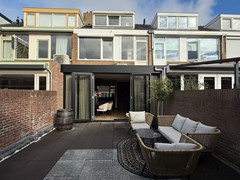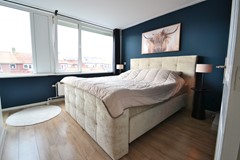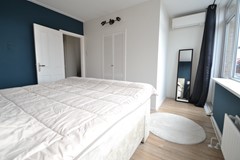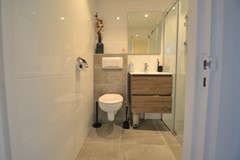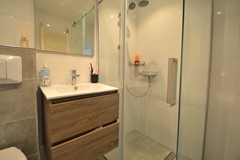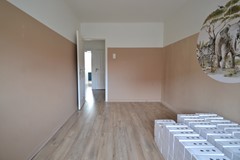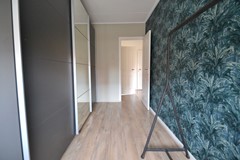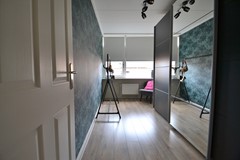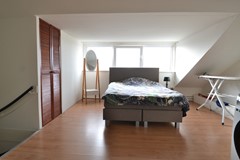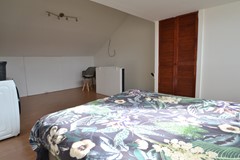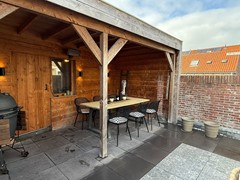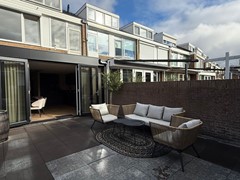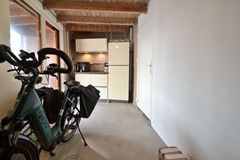Rented
Rented: Willy Sluiterstraat 9, 2225 KC Katwijk
Description
Sun on your terrace, four bedrooms, and the beach just around the corner. This top-floor apartment (127m²) has it all: space, ambiance, and a prime location between the city center and the sea. Situated on the quiet Willy Sluiterstraat, you'll be within walking distance of the beach, shops, and restaurants. The highways to Leiden, The Hague, and the A44 are also easily accessible.Layout
Ground Floor: The entrance hall with a cloakroom leads to the stairs leading to the living floor. The house is also accessible through the gate at the rear.First Floor – Living Floor
At the front is the living room, furnished with a corner sofa and television. At the rear of the house is the open-plan kitchen, which provides direct access to the sunny south-facing terrace. The kitchen is equipped with a refrigerator, dishwasher, combination oven, extractor hood, and a 5-burner gas stove. The toilet is located in the hall, where the stairs to the second floor are also located.
Second Floor
Here you will find three bedrooms: the master bedroom, with a walk-in closet and air conditioning, at the rear, and two smaller bedrooms at the front. The bathroom on this floor is neatly finished and features a walk-in shower, vanity, and a second toilet.
Attic
Thanks to the generous dormer window, this floor is remarkably bright and spacious. The attic offers various possibilities, such as an additional bedroom, office, or hobby room. Here you will also find the washing machine and dryer, the central heating boiler and extra storage space.
Garden
The spacious terrace (47m²) is located on the south.Details
Good to know:- The property is furnished.
- Energy label C.
- Parking is only for permit holders and is provided by the municipality based on availability.
Additional costs:
- Gas, water, electricity, and internet/TV are in the tenant's name.
- Municipal taxes are the user's share.
- Deposit: €4,500.
Conditions:
- Lease agreement for a minimum of 12 months and a maximum of 36 months (Diplomat Clause).
- Pets and smoking are not permitted.
- Net income requirement: at least 2x rent.
Features
| Offer | |
|---|---|
| Reference number | 00979 |
| Asking price | €2,325 per month (furnished) |
| Deposit | €4,500 |
| Furnishing | Yes |
| Furnishing | Furnished |
| Status | Rented |
| Acceptance | By 05 January 2026 |
| Offered since | 23 October 2025 |
| Last updated | 15 January 2026 |
| Construction | |
|---|---|
| Type of residence | Apartment, upstairs apartment, 2-storey upstairs flat |
| Floor | 1st floor |
| Type of construction | Existing estate |
| Construction period | 1962 |
| Roof materials | Tiles |
| Rooftype | Front gable |
| Isolations | Floor Full HR glazing |
| Surfaces and content | |
|---|---|
| Plot size | 133 m² |
| Floor Surface | 127 m² |
| Living area | 19.82 m² |
| Kitchen area | 39.25 m² |
| Content | 430 m³ |
| External surface area storage rooms | 10 m² |
| Layout | |
|---|---|
| Number of floors | 3 |
| Number of rooms | 5 (of which 4 bedrooms) |
| Number of bathrooms | 1 (and 1 separate toilet) |
| Outdoors | |
|---|---|
| Location | City centre Near highway Near public transport Near school |
| Garden | |
|---|---|
| Type | Sun terrace |
| Main garden | Yes |
| Orientation | South |
| Condition | Beautifully landscaped |
| Energy consumption | |
|---|---|
| Energy certificate | C |
| Boiler | |
|---|---|
| Type of boiler | HR-107- COMBI |
| Heating source | Gas |
| Boiler ownership | Owned |
| Features | |
|---|---|
| Water heating | Central heating system |
| Heating | Central heating |
| Ventilation method | Mechanical ventilation |
| Kitchen facilities | Built-in equipment |
| Bathroom facilities | Shower Sink Toilet Washbasin furniture |
| Has AC | Yes |
| Has fibre optical cable | Yes |
| Garden available | Yes |
| Has roller blinds | Yes |
| Has a storage room | Yes |
| Has solar blinds | Yes |
| Has ventilation | Yes |
| Cadastral informations | |
|---|---|
| Cadastral designation | Katwijk A 41566 |
| Area | 133 m² |
| Range | Entire lot |
| Ownership | See document |
