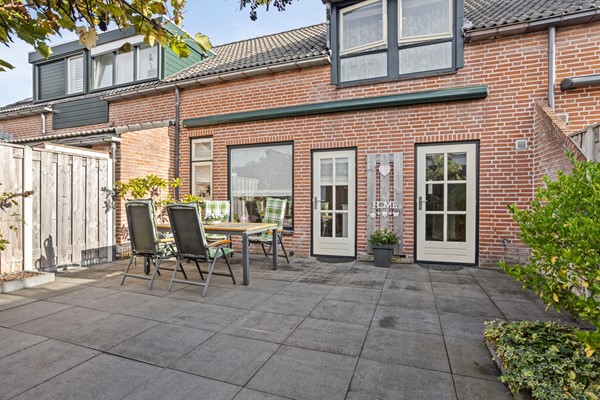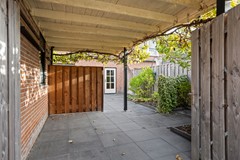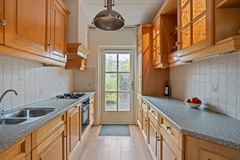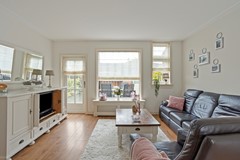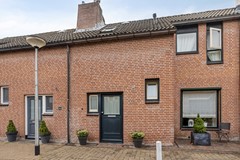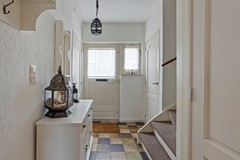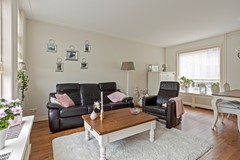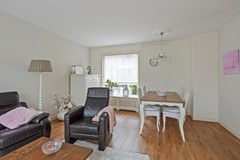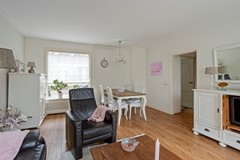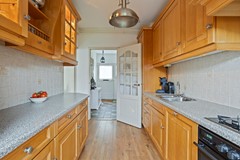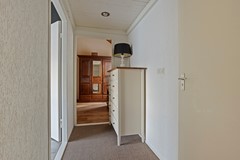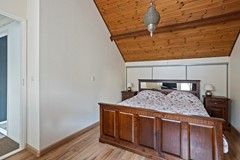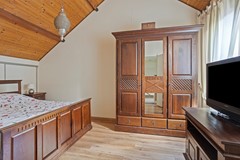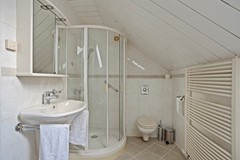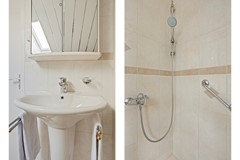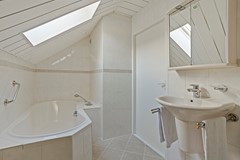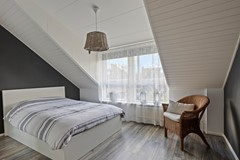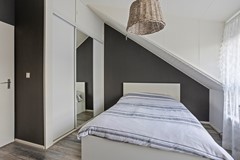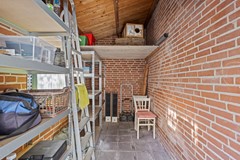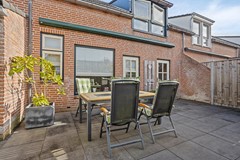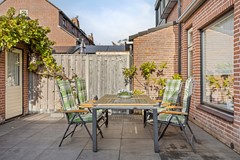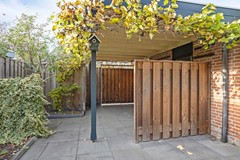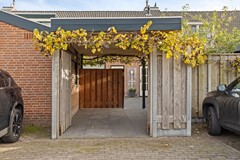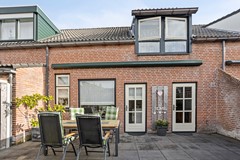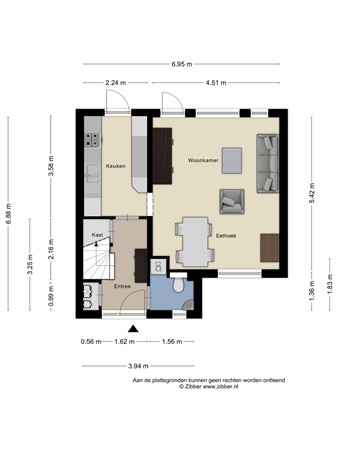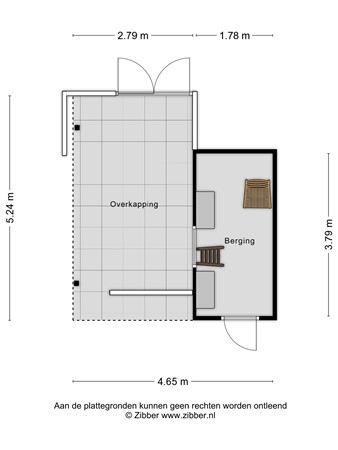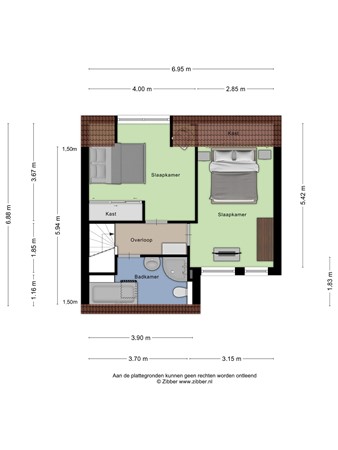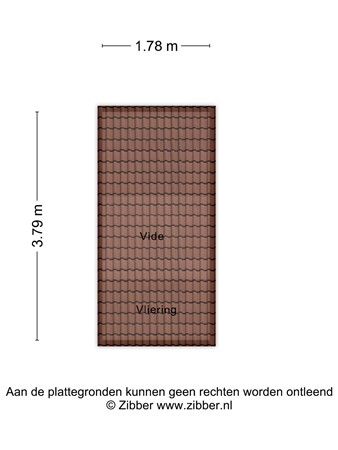Sold
Sold: Schutterswei 32, 2223 TW Katwijk aan Zee
Description
Located in the popular residential area of Schutterswei, within walking distance of the Old Rhine and the shops on Rijnstraat, this well-maintained and cared-for terraced house features a spacious garden, carport, and a large shed. The sunny southwest-facing garden completes the picture.Layout
You enter the home through a hallway with a practical stair cupboard and a neat toilet area, combined with a laundry space equipped with connections for a washing machine and dryer. From the hall, the staircase leads to the upper floor.The spacious kitchen offers plenty of cabinet space and various built-in appliances, including a fridge-freezer, oven, dishwasher, and gas stove. The central heating system is also neatly concealed here.
Next, you enter the cozy living room with a view of the beautifully landscaped backyard. Through the French doors, you step directly into the garden, where you can enjoy the sun to the fullest. An automatic sunshade on the rear façade provides cooling on warm days, while screens at the front of the house add extra comfort.
First floor
On the first floor, there are two generous bedrooms adjacent to the landing, along with the bathroom. The rear bedroom was originally divided into two rooms, which can easily be restored.The bathroom is fully tiled and features a wall-mounted toilet, a vanity unit, a shower cabin, and a bathtub. Additionally, there is comfortable electric underfloor heating.
The landing has a lowered ceiling (2.25 m), beneath which a practical attic space has been created for extra storage.
Garden
The backyard, fully paved and facing west, offers a lovely spot to enjoy the afternoon sun. About 30 years ago, a grapevine was planted, which now decorates the entire garden with beautiful grape clusters. In the past, grape juice and jam were happily made here.The garden is practically laid out with a seating area directly adjacent to the living room, while a carport is located at the rear.
At the front of the house, there is also a narrow strip of private land, where you can sit and enjoy the morning sun.
Details
Good to know:- Spacious backyard with carport, allowing for private parking
- Compact and efficient layout
- Quick delivery negotiable
- Energy label C, valid until 2032
Usable living area: The measurement of the living area was carried out according to the NEN2580 Measurement Instruction. This method provides a standardized way of measuring and gives an indication of the usable area. Please note that small deviations may occur due to differences in interpretation, rounding, or practical limitations during measurement.
Features
| Offer | |
|---|---|
| Reference number | 00967 |
| Asking price | €495,000 |
| Status | Sold |
| Acceptance | By consultation |
| Offered since | 22 October 2025 |
| Last updated | 08 January 2026 |
| Construction | |
|---|---|
| Type of residence | House, single-family house, terraced house |
| Type of construction | Existing estate |
| Construction period | 1981 |
| Roof materials | Tiles |
| Rooftype | Front gable |
| Isolations | Insulated glazing |
| Surfaces and content | |
|---|---|
| Plot size | 126 m² |
| Floor Surface | 88 m² |
| Content | 292 m³ |
| External surface area storage rooms | 6.7 m² |
| External surface area | 60 m² |
| Layout | |
|---|---|
| Number of floors | 2 |
| Number of rooms | 3 (of which 2 bedrooms) |
| Number of bathrooms | 1 (and 1 separate toilet) |
| Outdoors | |
|---|---|
| Location | Near highway Near public transport Near school Near sea border On a quiet street Residential area |
| Garden | |
|---|---|
| Type | Back yard |
| Main garden | Yes |
| Orientation | West |
| Has a backyard entrance | Yes |
| Condition | Beautifully landscaped |
| Energy consumption | |
|---|---|
| Energy certificate | C |
| Boiler | |
|---|---|
| Type of boiler | Remeha HR |
| Heating source | Gas |
| Year of manufacture | 2016 |
| Combiboiler | Yes |
| Boiler ownership | Owned |
| Features | |
|---|---|
| Number of parking spaces | 1 |
| Number of covered parking spaces | 1 |
| Water heating | Central heating system |
| Heating | Central heating |
| Ventilation method | Natural ventilation |
| Kitchen facilities | Built-in equipment |
| Bathroom facilities | Bath Shower Sink Toilet Underfloorheating |
| Has cable TV | Yes |
| Has fibre optical cable | Yes |
| Garden available | Yes |
| Has a storage room | Yes |
| Has a skylight | Yes |
| Has solar blinds | Yes |
| Cadastral informations | |
|---|---|
| Cadastral designation | Katwijk D 1484 |
| Area | 126 m² |
| Range | Entire lot |
| Ownership | See document |
