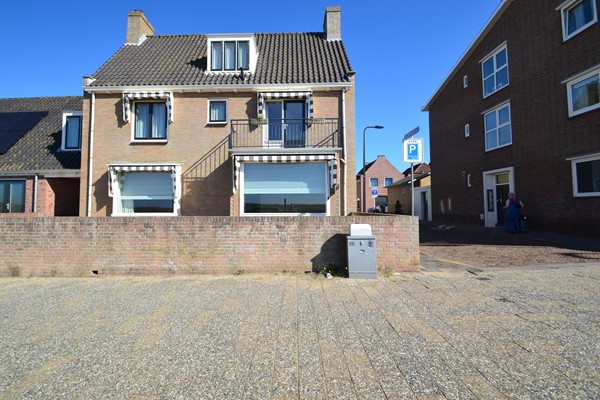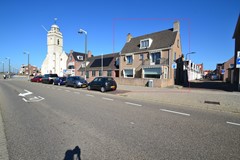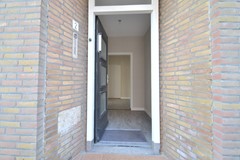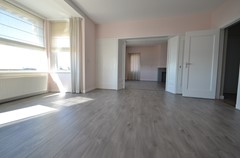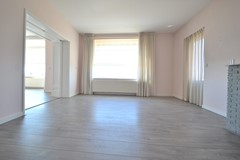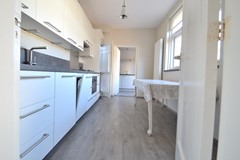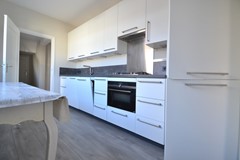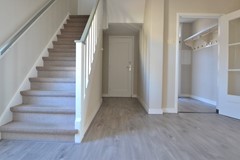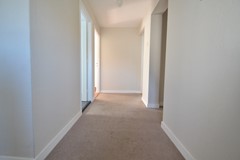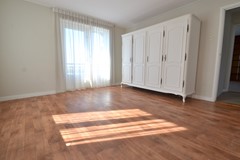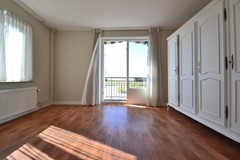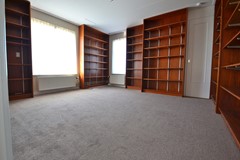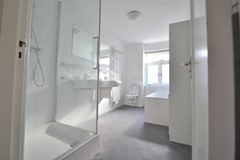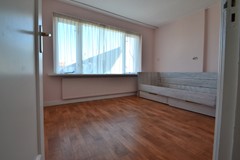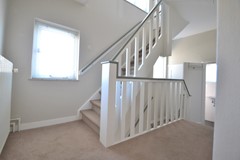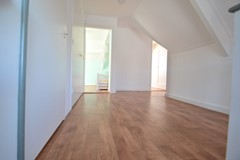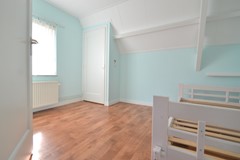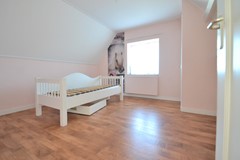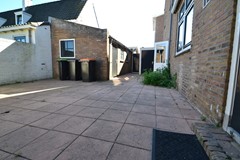Description
**available immediately until October 1st, 2024**NOT AVAILABLE FOR SHARERS
Are you looking for a place to live because you and your family are waiting for your (new) house to be delivered? Then this semi-detached house (274m2) on the Boulevard may offer the solution. The house is completely complete, kitchen, utility room, two bathrooms and no fewer than 7 bedrooms. It is located in a child-friendly neighborhood with relatively many families. Furthermore, it is a relatively quiet neighborhood considering the population density.
The house is easily accessible with many amenities nearby. Situated within walking distance of the center of Katwijk, a supermarket. In addition, the nearest exit road in the vicinity is only a 6-minute drive away.
Ground floor
The front door with entrance is located on the BJ Blommerstraat, through the tour portal with wall coat rack you enter the hall that provides access to the living areas, on the sea side there is an en-suite room (50m2) and offers a beautiful view over the boulevard, beach and sea. At the rear is the modern kitchen with breakfast table, the kitchen is equipped with built-in appliances, including a dishwasher and large freezer, from the kitchen you have a passage to the utility room and laundry room. This is also the access to both the front and backyard.In the hall there is a guest toilet with modern toilet and fountain, and access to a large cellar. Stairs to the first floor, on the middle floor is a second bathroom: toilet and shower.
First floor
First floor;Spacious bathroom with third toilet, shower, double sink and bath, there is both natural and mechanical ventilation. The master bedroom on the sea side has patio doors to a balcony with a phenomenal view of the beach and sea. There are two more bedrooms on the sea side and one on the center side.
Second floor
On the second floor there is a spacious landing and another three bedrooms.Balcony
Balcony on the sea side (West) accessible from the master bedroom.Garden
Front and back garden.Front garden, tiled terrace on the sea side, northwest.
Backyard, private sun terrace on the southeast.
Details
- NOT AVAILABLE FOR SHARERS- unfurnished;
- garage and separate bicycle shed;
- pets and smoking are not allowed;
- rental price is excl. g/w/e/@
- deposit €4500,-
Features
| Offer | |
|---|---|
| Reference number | 00791 |
| Asking price | €2,200 per month (upholstered) |
| Deposit | €4,500 |
| Upholstered | Yes |
| Upholstered | Upholstered |
| Acceptance | Immediately |
| Obtainable until | 01 October 2024 |
| Offered since | 07 September 2023 |
| Last updated | 26 April 2024 |
| Construction | |
|---|---|
| Type of residence | House, mansion, semi-detached house, service accommodation |
| Type of construction | Existing estate |
| Construction period | 1952 |
| Roof materials | Tiles |
| Rooftype | Front gable |
| Isolations | Largely insulated glazing |
| Surfaces and content | |
|---|---|
| Plot size | 256 m² |
| Floor Surface | 274 m² |
| Living area | 56.04 m² |
| Kitchen area | 10.35 m² |
| Content | 712 m³ |
| Surface area other inner rooms | 15 m² |
| Layout | |
|---|---|
| Number of floors | 3 (and one basement) |
| Number of rooms | 8 (of which 7 bedrooms) |
| Number of bathrooms | 2 (and 1 separate toilet) |
| Outdoors | |
|---|---|
| Location | City centre Near public transport Near sea border Unobstructed view |
| Garden | |
|---|---|
| Type | Back yard |
| Main garden | Yes |
| Orientation | South east |
| Has a backyard entrance | Yes |
| Condition | Normal |
| Garden 2 - Type | Front yard |
| Garden 2 - Orientation | North west |
| Garden 2 - Condition | Normal |
| Energy consumption | |
|---|---|
| Energy certificate | E |
| Boiler | |
|---|---|
| Heating source | Gas |
| Boiler ownership | Owned |
| Features | |
|---|---|
| Number of parking spaces | 1 |
| Number of covered parking spaces | 1 |
| Water heating | Central heating system |
| Heating | Central heating |
| Ventilation method | Mechanical ventilation |
| Kitchen facilities | Built-in equipment |
| Bathroom facilities Bathroom 1 | Bath Double sink Shower Toilet |
| Bathroom facilities Bathroom 2 | Shower Toilet |
| Parking | Detached stone |
| Has cable TV | Yes |
| Has fibre optical cable | Yes |
| Garden available | Yes |
| Has a garage | Yes |
| Has a storage room | Yes |
| Has a skylight | Yes |
| Has ventilation | Yes |
| Cadastral informations | |
|---|---|
| Cadastral designation | Katwijk A 12966 |
| Area | 256 m² |
| Range | Entire lot |
| Ownership | Full ownership |
