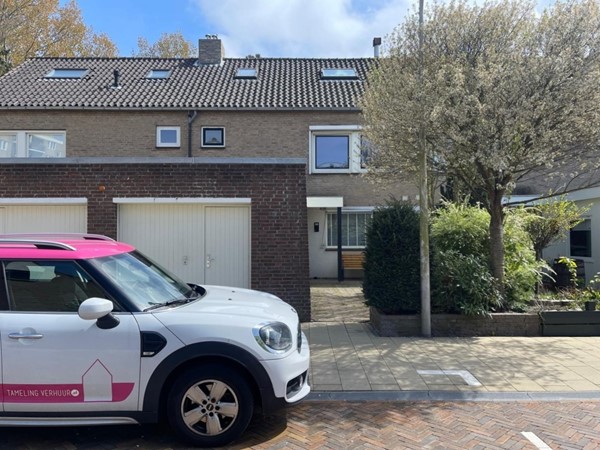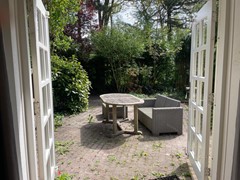New for rent
Description
Situated in the green Cleijn Duin district, this family home offers a quiet home base, close to ESA/ESTEC and many other amenities. The house has three bedrooms, a spacious living room and a sunny backyard.Ground floor
LivingA house where every day feels like coming home. The spacious living room has a large window and a decorative fireplace, which creates a pleasant atmosphere. Thanks to the patio doors, there is direct access to the backyard.
Cooking
The semi-open kitchen is equipped with various built-in appliances such as a dishwasher, refrigerator, oven, microwave, 4-burner gas hob and an extractor hood.
Sleeping and Bathing
On the first floor there are three bedrooms, each with roller shutters. The bathroom is lightly tiled and has a walk-in shower and a washbasin. The second toilet is on the landing. On the attic floor you will find the boiler room and a fourth room, which is suitable for various purposes such as storage or a study.
Outdoor living
The sunny backyard is located on the east and offers plenty of space. In addition, the house has an indoor garage, equipped with connections for a washing machine and dryer. At the front of the house there is a spacious front garden, located on the west. This front garden is a nice place to enjoy the afternoon and evening sun.
Location
The house is located on the outskirts of Cleyn Duin, in a quiet and child-friendly area with all necessary amenities within easy reach.
Details
Good to know:- Available immediately.
- The house is un furnished.
- Central location with respect to ESTEC and highways to A44/A4
- Free parking in the street.
Additional costs:
- Rent is excl. utilities such as g/w/e/@.
- Municipal taxes.
- Deposit is €3,000.-
Admission conditions:
- Rental agreement; Model C, intermediate rent.
- Pets and smoking are not allowed.
- Income is equal to or higher than 2.5 times the rent.
Features
| Offer | |
|---|---|
| Reference number | 00934 |
| Asking price | €1,950 per month (upholstered) |
| Deposit | €3,000 |
| Status | New for rent |
| Acceptance | Immediately |
| Offered since | 24 April 2025 |
| Construction | |
|---|---|
| Type of residence | House, single-family house, terraced house |
| Type of construction | Existing estate |
| Construction period | 1970 |
| Roof materials | Tiles |
| Rooftype | Front gable |
| Isolations | Largely insulated glazing Roof Wall |
| Surfaces and content | |
|---|---|
| Plot size | 195 m² |
| Floor Surface | 137 m² |
| Living area | 53.17 m² |
| Kitchen area | 9.1 m² |
| Content | 359 m³ |
| Surface area other inner rooms | 19 m² |
| External surface area | 84 m² |
| Layout | |
|---|---|
| Number of floors | 3 |
| Number of rooms | 4 (of which 3 bedrooms) |
| Number of bathrooms | 1 (and 2 separate toilets) |
| Outdoors | |
|---|---|
| Location | Near highway Near public transport Near school Near sea border On a quiet street Residential area |
| Garden | |
|---|---|
| Type | Back yard |
| Main garden | Yes |
| Orientation | East |
| Condition | Well maintained |
| Garden 2 - Type | Front yard |
| Garden 2 - Orientation | West |
| Garden 2 - Condition | Well maintained |
| Energy consumption | |
|---|---|
| Energy certificate | C |
| Boiler | |
|---|---|
| Type of boiler | Valiant |
| Heating source | Gas |
| Year of manufacture | 2020 |
| Combiboiler | Yes |
| Boiler ownership | Owned |
| Features | |
|---|---|
| Water heating | Central heating system |
| Heating | Central heating |
| Ventilation method | Mechanical ventilation |
| Kitchen facilities | Built-in equipment |
| Bathroom facilities | Sink Walkin shower Washbasin furniture |
| Parking | Indoor |
| Garden available | Yes |
| Has a garage | Yes |
| Has roller blinds | Yes |
| Has a skylight | Yes |
| Has solar blinds | Yes |
| Has ventilation | Yes |
| Cadastral informations | |
|---|---|
| Cadastral designation | Katwijk B 6629 |
| Area | 195 m² |
| Range | Entire lot |











.jpeg)
.jpeg)

















.jpeg)