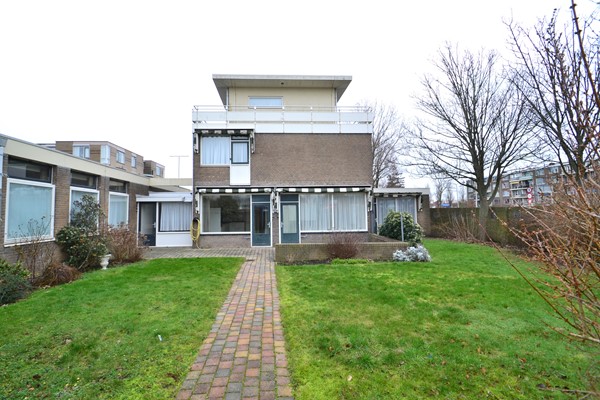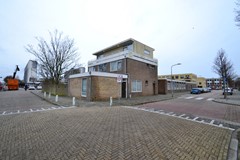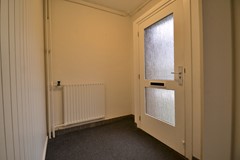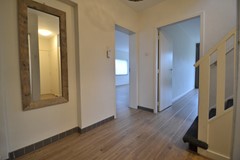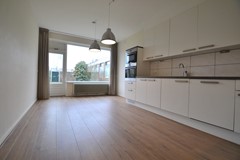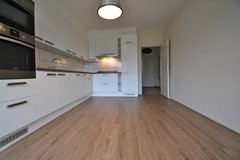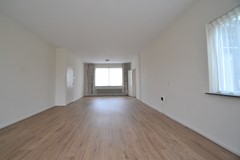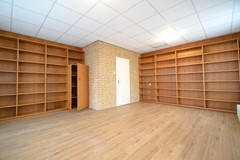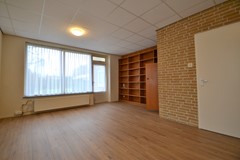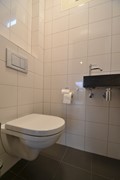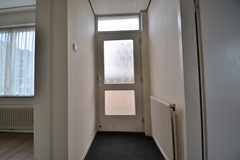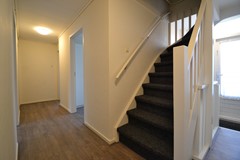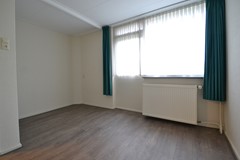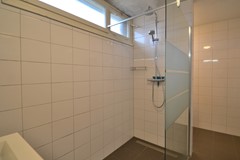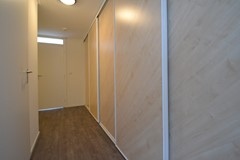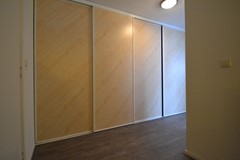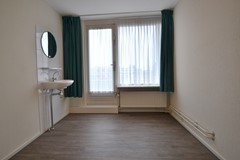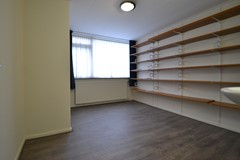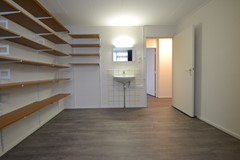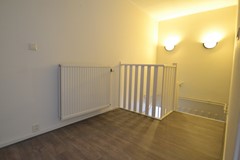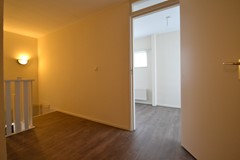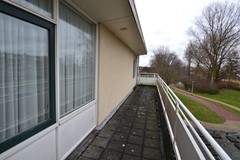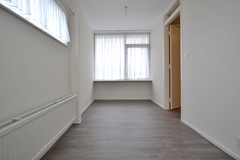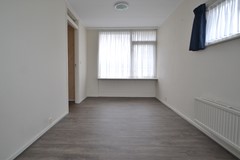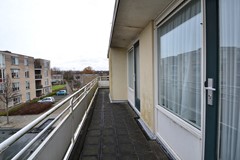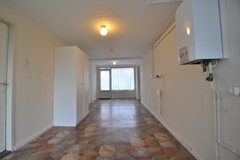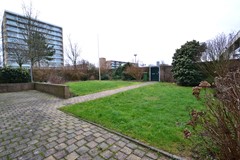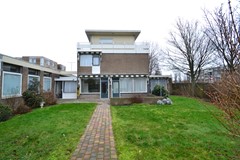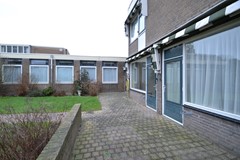Rented subject to conditions
Description
Spacious family home - NOT suitable for home sharers - available for (large) family. The house has 2 living rooms, 8 bedrooms, a kitchen and a beautiful garden facing South. It is an old presbytery and will make way for new construction in the future.The house is centrally located, has ample parking space around the house and is 10 minutes by bike from the beach.
Layout
Entrance on the street side, spacious hall with access to the living room(s), stairs to the 1st floor, guest toilet and kitchen. The garage is also accessible through the house. In addition to the spacious living room (43m2), there is a living / study room next to it, which can also function as a playroom. The kitchen (20m2) has a modern kitchen with built-in appliances: combi microwave, refrigerator / freezer, stove and dishwasher and through the kitchen door you enter the beautiful, beautifully landscaped backyard.The garage is only suitable for storing bicycles.
First floor
On the first floor are five bedrooms, all of a good size. A bathroom with a floating toilet, a walk-in shower and a washbasin with furniture.Second floor
Another 3 bedrooms of resp. (8, 10 and 12m2) on this floor you have access to a balcony / roof terrace.Garden
There is a large enclosed rear garden with decking and a well maintained lawn. Garden enthusiasts can indulge themselves here.Details
Good to know:- NOT available for house sharers.
- Family home with 8 bedrooms.
- Temporary rental agreement based on 'Leegstandswet'
Additional costs:
- Rent is excluding G/W/E and @/TV.
- Municipal taxes.
- Deposit is equal to 1 month's rent.
Admission requirements:
- Pets and smoking, not allowed.
- Income is equal to or higher than 2.5 times the rent.
Features
| Offer | |
|---|---|
| Reference number | 00948 |
| Asking price | €1,700 per month |
| Deposit | €1,700 |
| Upholstered | Yes |
| Upholstered | Upholstered |
| Status | Rented subject to conditions |
| Acceptance | By consultation |
| Obtainable from | 21 July 2025 |
| Obtainable until | 31 December 2026 |
| Offered since | 03 June 2025 |
| Last updated | 19 June 2025 |
| Construction | |
|---|---|
| Type of residence | House, single-family house, semi-detached house |
| Type of construction | Existing estate |
| Construction period | 1968 |
| Roof materials | Bitumen |
| Rooftype | Flat |
| Isolations | Insulated glazing |
| Surfaces and content | |
|---|---|
| Plot size | 2,855 m² |
| Floor Surface | 221 m² |
| Living area | 72.73 m² |
| Kitchen area | 20.71 m² |
| Content | 552 m³ |
| Layout | |
|---|---|
| Number of floors | 3 |
| Number of rooms | 10 (of which 8 bedrooms) |
| Number of bathrooms | 1 (and 1 separate toilet) |
| Outdoors | |
|---|---|
| Location | Near highway Near public transport Near school On a busy street Residential area Unobstructed view |
| Garden | |
|---|---|
| Type | Back yard |
| Main garden | Yes |
| Orientation | South |
| Has a backyard entrance | Yes |
| Condition | Beautifully landscaped |
| Boiler | |
|---|---|
| Heating source | Gas |
| Boiler ownership | Owned |
| Features | |
|---|---|
| Water heating | Central heating system |
| Heating | Central heating |
| Ventilation method | Natural ventilation |
| Kitchen facilities | Built-in equipment |
| Bathroom facilities | Sink Toilet Walkin shower Washbasin furniture |
| Parking | Attached stone |
| Garden available | Yes |
| Has a garage | Yes |
| Has solar blinds | Yes |
| Cadastral informations | |
|---|---|
| Cadastral designation | Katwijk c 333 |
| Area | 2,855 m² |
