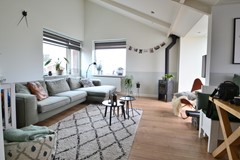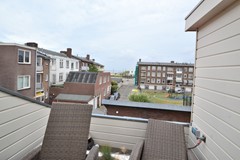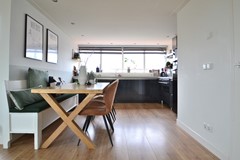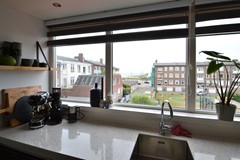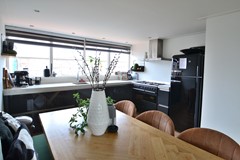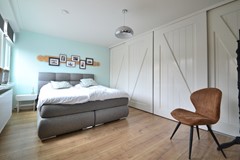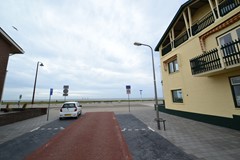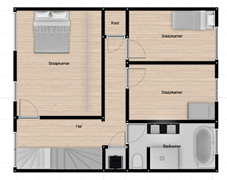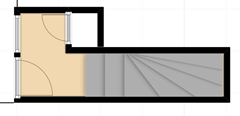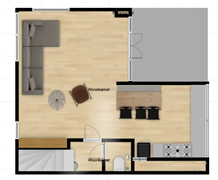Rented
Rented: Jan Tooropstraat 4, 2225 XT Katwijk
Description
Luxurious upstairs apartment (109sqm) with 3 bedrooms and located near the sea.Layout
The entrance is on the ground floor, with a staircase to the first floor. Here you will find the sleeping floor with three spacious bedrooms, of which the master bedroom is equipped with a practical wardrobe. The modern bathroom has a bath, walk-in shower, toilet and a double washbasin with furniture. In addition, there is a separate storage room with connection for washing machine and dryer.A second staircase leads to the top floor. On this floor you will find a hall with a second toilet and a spacious living room of approximately 22 m² with a beautiful view of the sea. The stylish kitchen with all desired built-in appliances is directly adjacent to the living room and together forms an open, light and functional living space. Thanks to the rising ceiling height of up to 4 meters, this floor feels extra spacious and airy.
Adjacent to the living room is a pleasant roof terrace of approximately 8 m², located on the northeast
Details
Good to know:- Available from August 1, 2025.
- House is furnished.
- Rental agreement for an indefinite period
- Perfect location close to the center and beach.
Additional costs:
- Excluding advance payment G/E €241,- and W 20,-
- TV/@: €50,-.
- Window Cleaning subscription €15,-
- Municipal taxes
- Deposit is €3,250,-
Admission conditions:
- Pets and smoking are not allowed.
- Income is equal to or higher than 2.5 times the rent.
Features
| Offer | |
|---|---|
| Reference number | 00957 |
| Asking price | €2,075 per month (upholstered) |
| Deposit | €3,250 |
| Upholstered | Yes |
| Upholstered | Upholstered |
| Status | Rented |
| Acceptance | By 01 August 2025 |
| Offered since | 01 July 2025 |
| Last updated | 29 July 2025 |
| Construction | |
|---|---|
| Type of residence | Apartment, maisonette, 2-storey upstairs flat |
| Floor | 2nd floor |
| Type of construction | Existing estate |
| Construction period | 1953 |
| Roof materials | Tiles |
| Rooftype | Side gable |
| Isolations | Full Insulated glazing |
| Surfaces and content | |
|---|---|
| Plot size | 160 m² |
| Floor Surface | 109 m² |
| Living area | 21.84 m² |
| Kitchen area | 10.71 m² |
| Content | 348 m³ |
| External surface area storage rooms | 6 m² |
| Layout | |
|---|---|
| Number of floors | 2 |
| Number of rooms | 4 (of which 3 bedrooms) |
| Number of bathrooms | 1 (and 1 separate toilet) |
| Outdoors | |
|---|---|
| Location | City centre Near highway Near public transport Near school Near sea border Residential area Unobstructed view |
| Energy consumption | |
|---|---|
| Energy certificate | B |
| Boiler | |
|---|---|
| Heating source | Gas |
| Combiboiler | Yes |
| Boiler ownership | Owned |
| Features | |
|---|---|
| Water heating | Central heating system |
| Heating | All burner Central heating |
| Ventilation method | Mechanical ventilation |
| Bathroom facilities | Bath Shower Sink Toilet Washbasin furniture |
| Has cable TV | Yes |
| Has an internet connection | Yes |
| Has a storage room | Yes |
| Has sliding doors | Yes |
| Has ventilation | Yes |



