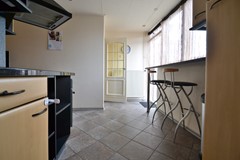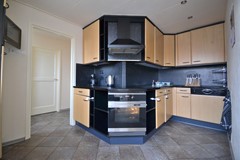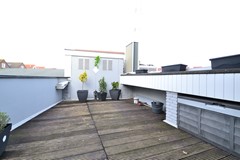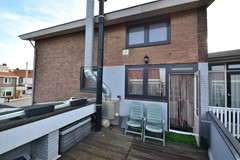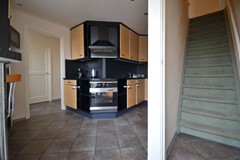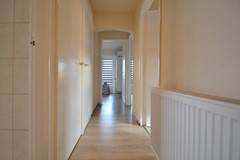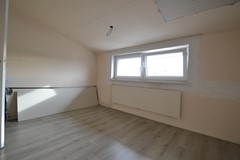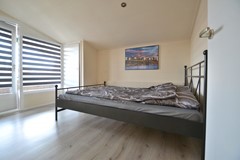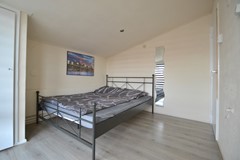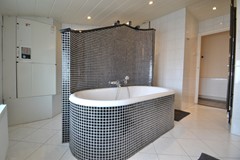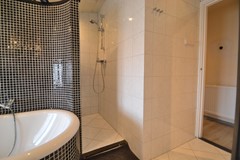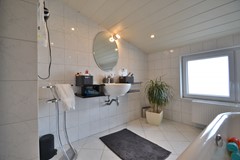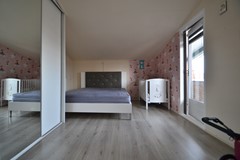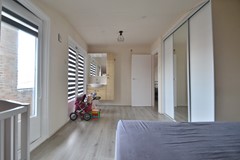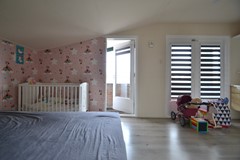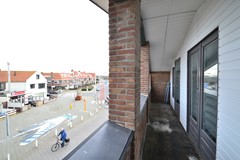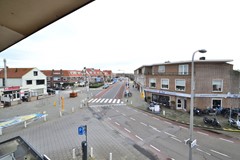Rented
Rented: Koninginneweg 59a, 2225 HJ Katwijk
Description
Living in a central location with a beautiful sea view in an extremely spacious apartment (120m2) in Katwijk aan Zee. This unfurnished apartment with a roof terrace and a lovely balcony, has 4 bedrooms.Layout
The apartment can be entered from the street side, from where you enter a hall. This hall provides access to the floor of the apartment via a fixed staircase.First floor
On the first floor you enter a spacious hallway that leads to all rooms on the floor: a separate toilet, the first bedroom, spacious kitchen and the living room with fireplace. The kitchen is equipped with a built-in oven, dishwasher and 4-burner induction hob. From the kitchen there is access to the roof terrace and a staircase to the 2nd floor.Second floor
On the second floor of this apartment there are three spacious bedrooms, each with enough space for a comfortable sleeping area. One of these bedrooms has a balcony that extends over the entire side of the apartment.In addition, there is a modern bathroom on this floor, complete with a bath in which you can relax, a spacious walk-in shower for extra comfort, a toilet and a sink. On the landing there is a cupboard with a connection for a washing machine. With its functional and comfortable layout, the second floor of this apartment offers everything you need for a pleasant living environment.
Balcony
Ruim dakterras, gelegen op het OostenDetails
Good to know:- House is un-furnished.
- Suitable for a family and not for home sharers.
- Parking is possible with a parking permit.
- House is located above the local butcher shop.
Additional costs:
- Advance G/W/E is €300 per month based on multi-person household.
- Municipal taxes, user part.
- Internet / TV connection in your own name.
Admission requirement:
- Net income: 2.5 times the monthly rent.
- Smoking and pets not allowed.
Features
| Offer | |
|---|---|
| Reference number | 00963 |
| Asking price | €1,750 per month (upholstered) |
| Deposit | €2,500 |
| Upholstered | Yes |
| Upholstered | Upholstered |
| Status | Rented |
| Acceptance | By 01 September 2025 |
| Offered since | 06 August 2025 |
| Last updated | 28 August 2025 |
| Construction | |
|---|---|
| Type of residence | Apartment, upstairs apartment, 2-storey upstairs flat |
| Floor | 2nd floor |
| Type of construction | Existing estate |
| Construction period | 1954 |
| Roof materials | Tiles |
| Rooftype | Front gable |
| Isolations | Insulated glazing |
| Surfaces and content | |
|---|---|
| Plot size | 155 m² |
| Floor Surface | 120 m² |
| Living area | 31.67 m² |
| Kitchen area | 14.62 m² |
| Content | 312 m³ |
| Balcony | 7.9 m² |
| Layout | |
|---|---|
| Number of floors | 2 |
| Number of rooms | 5 (of which 4 bedrooms) |
| Number of bathrooms | 1 (and 1 separate toilet) |
| Outdoors | |
|---|---|
| Location | City centre Near sea border |
| Boiler | |
|---|---|
| Heating source | Gas |
| Combiboiler | Yes |
| Boiler ownership | Owned |
| Features | |
|---|---|
| Water heating | Central heating system |
| Heating | Central heating |
| Ventilation method | Mechanical ventilation Natural ventilation |
| Bathroom facilities | Bath Sink Toilet Walkin shower |
| Has a balcony | Yes |
| Has cable TV | Yes |
| Has a skylight | Yes |
| Has ventilation | Yes |
| Cadastral informations | |
|---|---|
| Cadastral designation | Katwijk A 13359 |
| Area | 155 m² |
| Range | Entire lot |
| Ownership | Full ownership |
.jpeg)
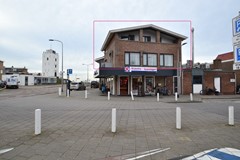
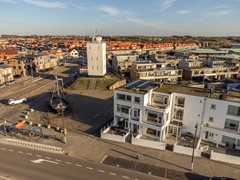
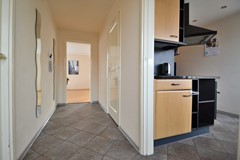
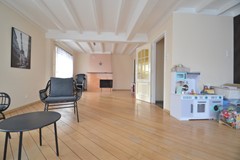
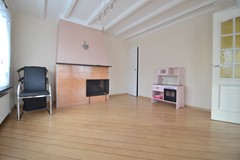
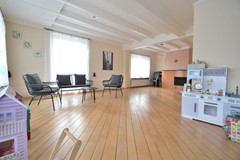
.jpeg)
