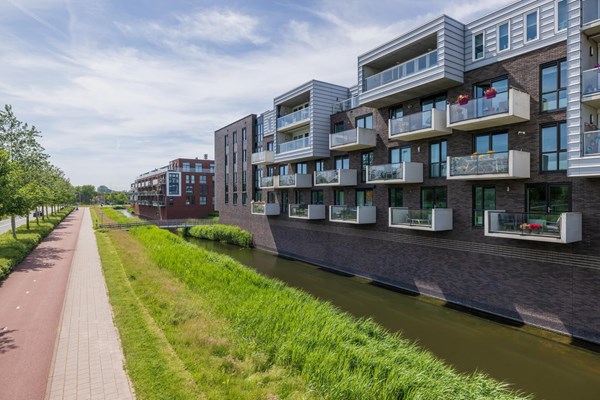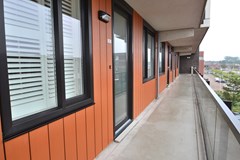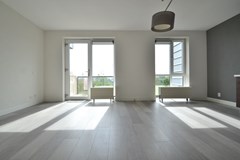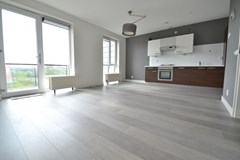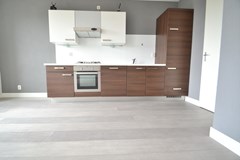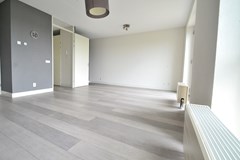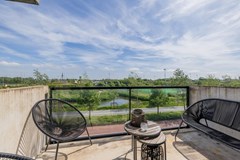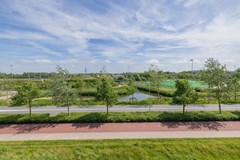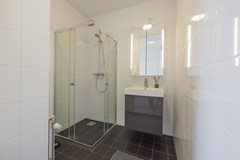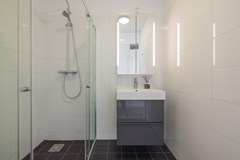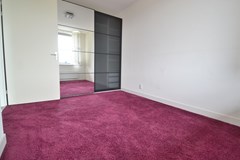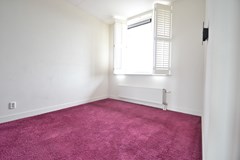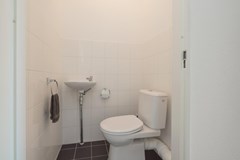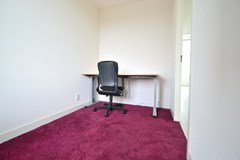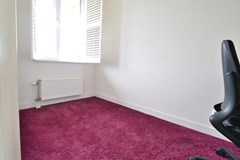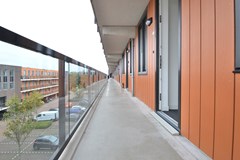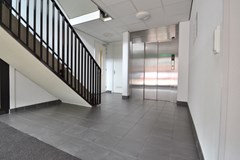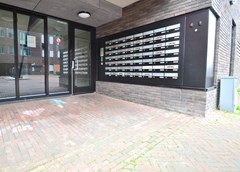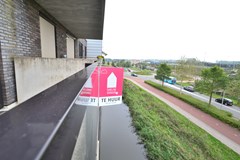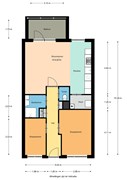New for rent
Description
Energy-efficient, modern 3-room apartment with a spacious, sunny balcony facing southeast and a wide view of the sports fields! Energy label A.Situated in a very central and popular location between Noordwijk and Katwijk and close to highways, public transport and the ESA is also a 5-minute bike ride away.
Ground floor
Ground floor: Closed porch with videophone system, you reach the floors via staircase or elevator. In the basement you have your own bicycle storage. There is ample parking space at the front of the complexFirst floor
Through the covered gallery you reach the entrance of this apartment. Wide reception hall with meter cupboard and at the front the spacious master bedroom and the second bedroom. The separate toilet and bathroom with shower, washbasin and towel radiator are located between the bedrooms and living room. Living room (approx. 29 m2) with an open kitchen. The kitchen is equipped with a dishwasher, fridge-freezer, combi-oven and a 5-burner gas hob. Next to the kitchen is a storage room with a washing machine and dryer and location of the central heating boiler. The balcony which is situated on the southeast can be accessed from the living room.Details
Good to know:- Central location with respect to ESTEC and Leiden Bio Science Park
- Available from 1 November 2024.
- Unfurnished
- Energy label A.
- Parking is possible in the parking lot at the apartment complex.
Additional costs:
- Rent is excl. facilities such as GWE and @/TV
- Municipal taxes
- Deposit is €2250,-
Admission conditions:
- Pets and smoking are not allowed.
- Income is equal to or higher than 2.5 times the rent.
Features
| Offer | |
|---|---|
| Reference number | 00902 |
| Asking price | €1,500 per month (incl. service costs, upholstered) |
| Deposit | €2,250 |
| Upholstered | Yes |
| Upholstered | Upholstered |
| Status | New for rent |
| Acceptance | By 01 November 2024 |
| Offered since | 11 October 2024 |
| Construction | |
|---|---|
| Type of residence | Apartment, gallery flat, apartment |
| Floor | 3rd floor |
| Type of construction | Existing estate |
| Construction period | 2012 |
| Roof materials | Bitumen |
| Rooftype | Flat |
| Isolations | Full |
| Surfaces and content | |
|---|---|
| Plot size | 974 m² |
| Floor Surface | 62 m² |
| Living area | 24.64 m² |
| Content | 204 m³ |
| External surface area storage rooms | 6 m² |
| Layout | |
|---|---|
| Number of floors | 1 |
| Number of rooms | 3 (of which 2 bedrooms) |
| Number of bathrooms | 1 (and 1 separate toilet) |
| Outdoors | |
|---|---|
| Location | At waterside Near highway Near public transport Near school Near sea border On a busy street Residential area Unobstructed view |
| Energy consumption | |
|---|---|
| Energy certificate | A |
| Boiler | |
|---|---|
| Heating source | Gas |
| Combiboiler | Yes |
| Boiler ownership | Owned |
| Features | |
|---|---|
| Water heating | Central heating system |
| Heating | Central heating |
| Ventilation method | Mechanical ventilation Natural ventilation |
| Bathroom facilities | Shower Sink Washbasin furniture |
| Has a balcony | Yes |
| Has cable TV | Yes |
| Has an elevator | Yes |
| Has a storage room | Yes |
| Has ventilation | Yes |
| Association of owners | |
|---|---|
| Registered at Chamber of Commerce | Yes |
| Annual meeting | Yes |
| Long term maintenance plan | Yes |
| Home insurance | Yes |
| Cadastral informations | |
|---|---|
| Cadastral designation | Katwijk C 4067 |
| Area | 974 m² |
| Range | Entire lot |
| Ownership | Full ownership |
