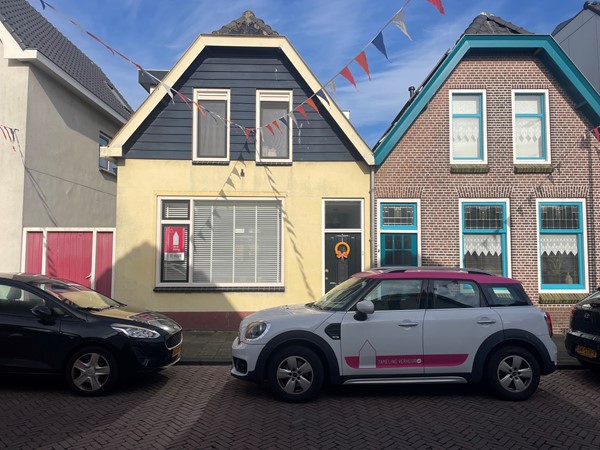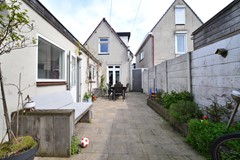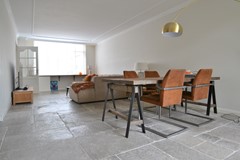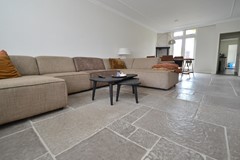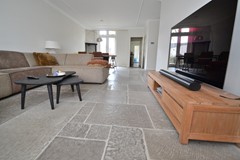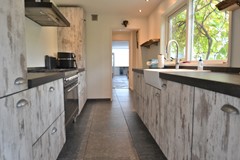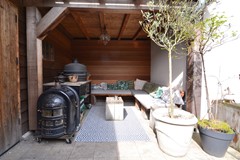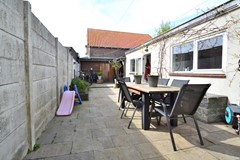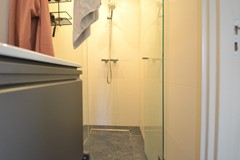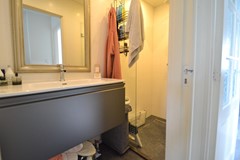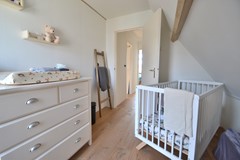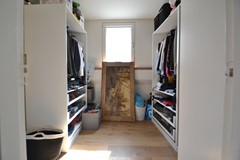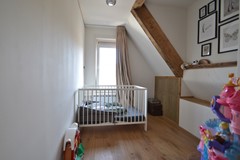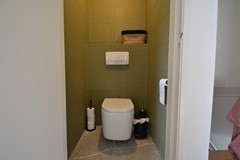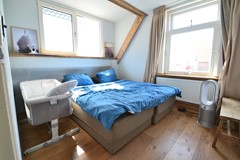Rented
Rented: Roest van Limburgstraat 27, 2225 NM Katwijk
Description
Wonderful coastal living. This lovely home is within walking distance of the sea and offers plenty of space, both inside and out.Layout
Through the front door, you enter the hall. From here, you have access to the living room with dining area. The kitchen is adjacent to the living room and is equipped with a gas cooktop, fridge/freezer, oven, built-in dishwasher, and ample cupboard space. The countertop offers ample space for cooking.Behind the kitchen is the utility room. A neat cupboard with sliding doors houses the laundry area.
The ground floor also houses the separate toilet and bathroom. The bathroom has a walk-in shower and a vanity with drawers.
First floor
The stairs in the hall lead to the landing. Here, you'll find a practical walk-in closet and access to the attic, an ideal spot for extra storage.The upper floor comprises three bedrooms and a separate toilet. At the rear is the spacious master bedroom, a quiet spot overlooking the garden. At the front are two similarly sized bedrooms, suitable as a children's room, study, or guest room.
Garden
The garden enjoys a wonderful sunny location and features a cozy veranda, a spacious shed, and low-maintenance paving. It's a lovely place to sit outside, relax, or work on your projects.The garden is directly accessible from the house through French doors in the living room and a door in the utility room. There's also a convenient side entrance next to the house, ideal for storing bicycles, garden tools, or providing additional access.
Details
Good to know:- House is furnished.
- Energy label B.
- Parking only for permit holders and provided by the municipality based on availability
Additional costs:
- G/W/E and Internet/TV in the tenant's own name.
- Municipal taxes user share.
- Deposit: €3,000
Conditions:
- Rental agreement for min. 12 months and max. 36 months (Diplomatic cl.)
- Pets and smoking not allowed.
- Net income requirement: minus 2x rent.
Features
| Offer | |
|---|---|
| Reference number | 00981 |
| Asking price | €2,200 per month (upholstered, indexed) |
| Deposit | €3,000 |
| Upholstered | Yes |
| Upholstered | Upholstered |
| Status | Rented |
| Acceptance | By consultation |
| Obtainable until | 01 November 2027 |
| Offered since | 17 October 2025 |
| Last updated | 27 November 2025 |
| Construction | |
|---|---|
| Type of residence | House, single-family house, semi-detached house |
| Type of construction | Existing estate |
| Construction period | 1920 |
| Roof materials | Tiles |
| Rooftype | Front gable |
| Isolations | Floor Largely insulated glazing Roof |
| Surfaces and content | |
|---|---|
| Plot size | 157 m² |
| Floor Surface | 109 m² |
| Content | 283 m³ |
| Layout | |
|---|---|
| Number of floors | 2 |
| Number of rooms | 4 (of which 3 bedrooms) |
| Number of bathrooms | 1 (and 2 separate toilets) |
| Outdoors | |
|---|---|
| Location | Near public transport On a quiet street Residential area |
| Garden | |
|---|---|
| Type | Back yard |
| Condition | Normal |
| Energy consumption | |
|---|---|
| Energy certificate | B |
| Boiler | |
|---|---|
| Heating source | Gas |
| Combiboiler | Yes |
| Boiler ownership | Owned |
| Features | |
|---|---|
| Water heating | Central heating system |
| Heating | Central heating Partial Floor heating |
| Ventilation method | Mechanical ventilation |
| Bathroom facilities | Shower Sink |
| Garden available | Yes |
| Has a storage room | Yes |
| Has a skylight | Yes |
| Has solar blinds | Yes |
| Has ventilation | Yes |
| Cadastral informations | |
|---|---|
| Cadastral designation | Katwijk A 10252 |
| Area | 157 m² |
| Ownership | See document |
