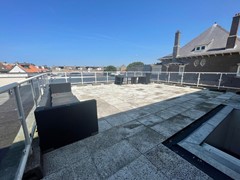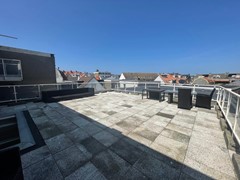Rented
Rented: Voorstraat 44A, 2225 ER Katwijk
Description
Charmant wonen in hart van Katwijk aan Zee op loopafstand van het strand. Deze prachtige bovenwoning bevindt zich midden in het bruisende centrum van Katwijk, op slechts 200 meter van het strand. Gelegen op de eerste verdieping.Layout
Bij binnenkomst kom je in een ruime hal, die leidt naar alle vertrekken. Aan de rechterkant vind je het aparte toilet en de eerste slaapkamer. Aan de linkerkant bevinden zich de andere twee slaapkamers en een moderne badkamer, uitgerust met een bad en douche.De ruime woonkamer vormt het hart van de woning en heeft een open keuken met alle nodige voorzieningen: een inductiekookplaat, oven/magnetron, koelkast, vriezer en vaatwasser. Vanuit de woonkamer geniet je van een prachtig uitzicht over het (winkel)centrum van Katwijk.
Aan de zijkant van de woning bevindt zich een gezellig balkon, waar je heerlijk kunt genieten van de ochtendzon. Daarnaast heb je via de woonkamer toegang tot een riant dakterras, ideaal voor de zonnige dagen of sfeervolle avonden.
Details
Good to know:- Available from July 1, 2025.
- The house is furnished.
- Central location with respect to the center and beach.
- No private (bicycle) storage available.
Additional costs:
- Rent is excl. advance payment g/w/e
- Rent is excl. internet/TV
- Municipal taxes.
- Deposit is €2,500,-
Admission conditions:
- Contract is a temporary agreement of a maximum of 36 months.
- Pets and smoking are not allowed.
- Income is equal to or higher than 2.5 times the rent.
Features
| Offer | |
|---|---|
| Reference number | 00950 |
| Asking price | €1,650 per month (upholstered) |
| Deposit | €2,500 |
| Upholstered | Yes |
| Upholstered | Upholstered |
| Status | Rented |
| Acceptance | By 01 July 2025 |
| Offered since | 19 June 2025 |
| Last updated | 11 July 2025 |
| Construction | |
|---|---|
| Type of residence | Apartment, mezzanine, apartment |
| Floor | 1st floor |
| Type of construction | Existing estate |
| Construction period | 1994 |
| Roof materials | Rolled material |
| Rooftype | Flat |
| Isolations | Full Largely insulated glazing |
| Surfaces and content | |
|---|---|
| Plot size | 435 m² |
| Floor Surface | 72 m² |
| Living area | 29.16 m² |
| Kitchen area | 15.71 m² |
| Content | 187 m³ |
| External surface area | 80 m² |
| Balcony | 4.75 m² |
| Layout | |
|---|---|
| Number of floors | 1 |
| Number of rooms | 4 (of which 3 bedrooms) |
| Number of bathrooms | 1 (and 1 separate toilet) |
| Outdoors | |
|---|---|
| Location | City centre Near public transport Near school Near sea border Near shopping center |
| Garden | |
|---|---|
| Type | Sun terrace |
| Orientation | North west |
| Condition | Well maintained |
| Energy consumption | |
|---|---|
| Energy certificate | C |
| Features | |
|---|---|
| Water heating | Central heating system |
| Heating | Central heating |
| Ventilation method | Mechanical ventilation Natural ventilation |
| Bathroom facilities | Bath Washbasin furniture |
| Has a balcony | Yes |
| Garden available | Yes |
| Has ventilation | Yes |
| Cadastral informations | |
|---|---|
| Cadastral designation | Katwijk A 14788 |
| Area | 435 m² |
| Range | Entire lot |
| Ownership | Full ownership |
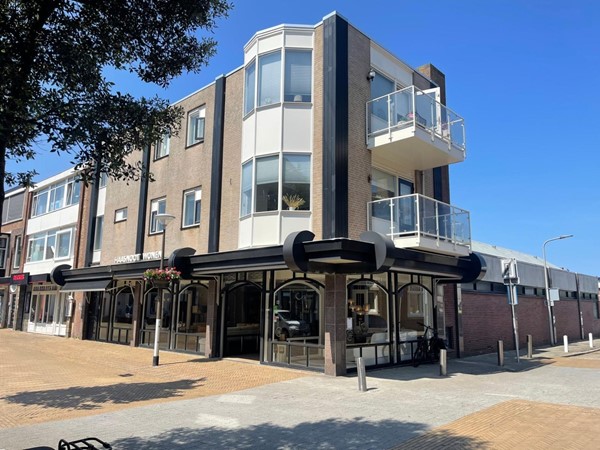
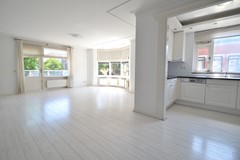
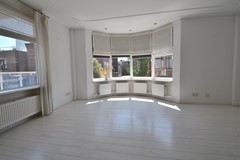
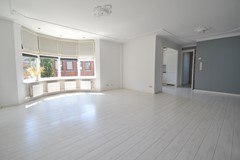
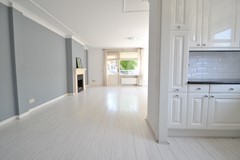
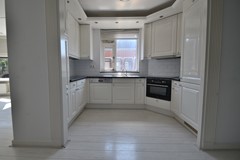
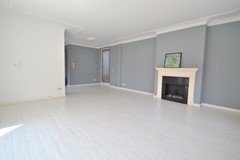

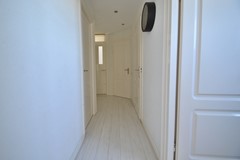
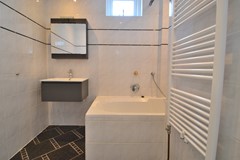
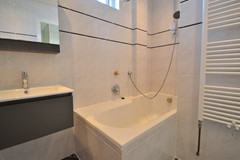
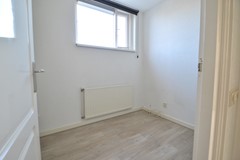
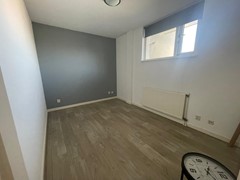
.jpeg)
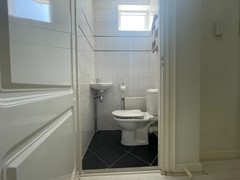
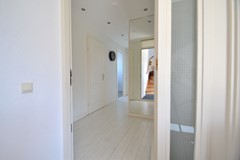
.jpeg)
.jpeg)
