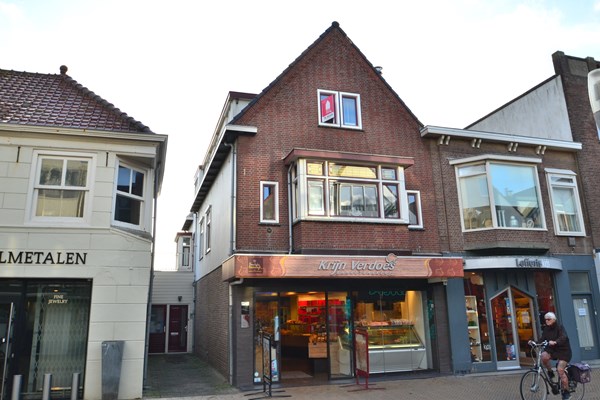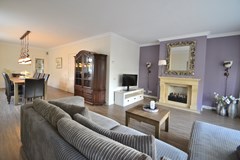Rented
Rented: Voorstraat, 2225 EK Katwijk
Description
Great living in the center of Katwijk aan Zee; double upstairs apartment (163 sqm) with six bedrooms and roof terrace (56 sqm).Ground floor
Entrance on the ground floor, stairs to first floor.First floor
Landing to various rooms, L-shaped living room (44 sqm) with lots of light thanks to the windows on two sides, large (gas) fireplace in the seating area, a beautiful view of the shopping street from the bay window. Neat closed kitchen with all appliances and spacious utility room. Guest toilet, study and spacious master bedroom with cupboards (3m high). At the rear of the house is a beautiful, sunny terrace of 56 sqm, of which 21 sqm covered and more than 30 sqm in the sun.Second floor
Landing, corridor, five bedrooms, storage space, the spacious bathroom has a bath / jacuzzi, shower and double sink.Balcony
Rear bedroom on 2nd floor has a private balcony on the West.Details
Good to know:- Located in the center.
- Available from March 15, 2025.
- The house is furnished.
- Parking is possible based on a permit from the municipality.
Additional costs:
- Rent is excl. advance payment for facilities such as g/w/e/@.
- Municipal taxes.
- Deposit is €4,000,-
Admission conditions:
- Rental contract; Indefinite period
- Pets and smoking are not allowed.
- Joint income is equal to or higher than 2.5 times the rent.
Features
| Offer | |
|---|---|
| Reference number | 00928 |
| Asking price | €2,400 per month (furnished, indexed) |
| Deposit | €4,000 |
| Furnishing | Yes |
| Furnishing | Furnished |
| Status | Rented |
| Acceptance | By 01 April 2025 |
| Offered since | 18 February 2025 |
| Last updated | 28 March 2025 |
| Construction | |
|---|---|
| Type of residence | Apartment, upstairs apartment, 2-storey upstairs flat |
| Floor | 2nd floor |
| Type of construction | Existing estate |
| Construction period | 1939 |
| Roof materials | Lath roof Tiles |
| Rooftype | Front gable |
| Isolations | Full Insulated glazing |
| Surfaces and content | |
|---|---|
| Plot size | 188 m² |
| Floor Surface | 163 m² |
| Living area | 53.74 m² |
| Kitchen area | 6.69 m² |
| Content | 440 m³ |
| Balcony | 76.5 m² |
| Layout | |
|---|---|
| Number of floors | 3 |
| Number of rooms | 8 (of which 6 bedrooms) |
| Number of bathrooms | 1 (and 2 separate toilets) |
| Outdoors | |
|---|---|
| Location | City centre Near public transport Near sea border Near shopping center |
| Boiler | |
|---|---|
| Heating source | Gas |
| Boiler ownership | Owned |
| Features | |
|---|---|
| Water heating | Central heating system |
| Heating | Central heating Gas fireplace |
| Ventilation method | Mechanical ventilation |
| Bathroom facilities | Bath Double sink Jacuzzi Shower |
| Has a balcony | Yes |
| Has an internet connection | Yes |
| Has ventilation | Yes |
| Cadastral informations | |
|---|---|
| Cadastral designation | Katwijk A 12364 |
| Area | 188 m² |





























