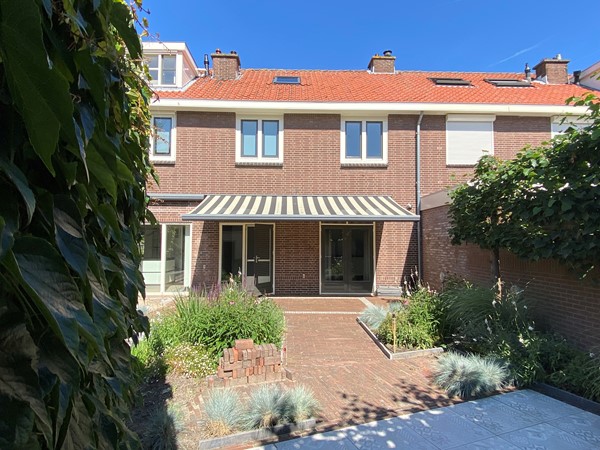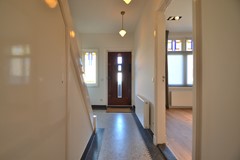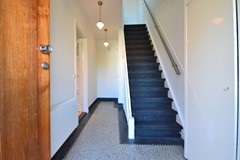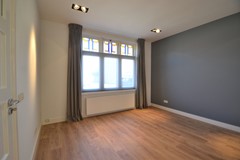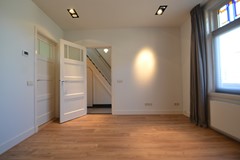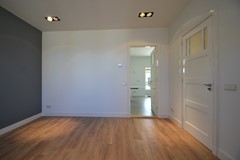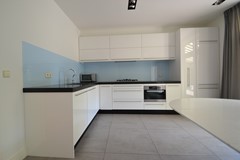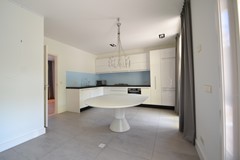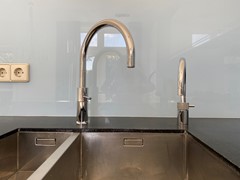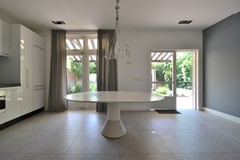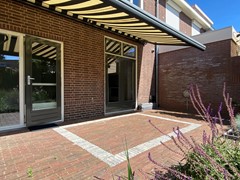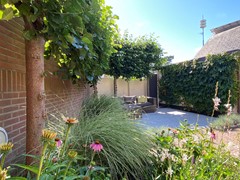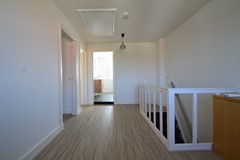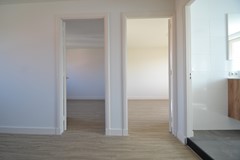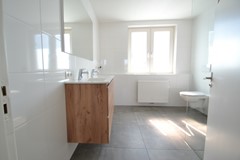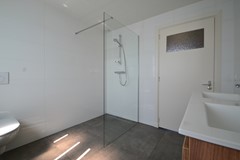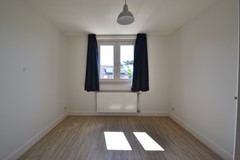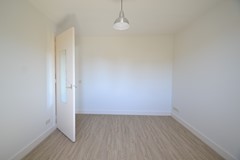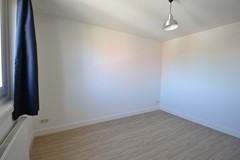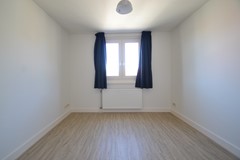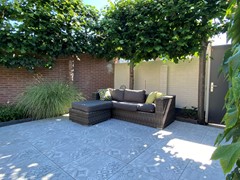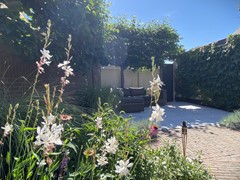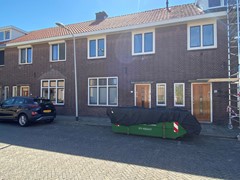Rented subject to conditions
Description
Attention garden lovers! Typical 1930s semi-detached house (115m2) with a beautiful garden and back entrance, located in the heart of the lively Katwijk aan den Rijn with primary schools, supermarket and various other shops within walking distance. This spacious house has recently been renovated while retaining various original details such as the granite floor, panel doors and stained glass windows.Layout
The layout is as follows: entrance, wide hall with original granite floor, meter cupboard, stair cupboard and toilet. Beautifully finished living room with stained glass windows, smoothly plastered walls and recessed spotlights in the ceilings.Through the living room you enter the garden-oriented kitchen, the L-shape high-gloss kitchen has all the desirable equipment; Quooker, dishwasher, oven, microwave, five-burner gas stove and spacious refrigerator and separate freezer. There are patio doors to the sunny south-east facing backyard, a back door and plenty of space for a large table and perhaps an extra TV corner. There is sun protection over the entire rear facade. The living room and kitchen have underfloor heating.
First floor
1st floor with solid wooden floors, 2 spacious bedrooms and a large landing where you can create a workplace. The bathroom (2022), walk-in shower, washbasin, connection for washing machine and 2nd toilet.Garden
Beautiful garden located to the southeast, the garden is 12 meters deep and is tapered, has a back entrance.Details
Good to know:- Available from August 1, 2025.
- Rental agreement for an indefinite period.
- The property is semi-furnished. (without furniture, no washing machine)
- Centrally located relative to ESTEC and Leiden Bio Science Park.
Additional costs:
- Rent excludes utilities such as gas/water/electricity/internet.
- Municipal taxes.
- Security deposit is €3,000.
Admission requirements:
- The garden must be properly maintained.
- Pets and smoking are not allowed.
- Income must be equal to or greater than 2.5 times the rent.
Features
| Offer | |
|---|---|
| Reference number | 00947 |
| Asking price | €1,875 per month (upholstered, indexed) |
| Deposit | €3,000 |
| Upholstered | Yes |
| Upholstered | Upholstered |
| Status | Rented subject to conditions |
| Acceptance | By 01 August 2025 |
| Offered since | 16 June 2025 |
| Last updated | 01 July 2025 |
| Construction | |
|---|---|
| Type of residence | House, single-family house, terraced house |
| Type of construction | Existing estate |
| Construction period | 1937 |
| Roof materials | Tiles |
| Rooftype | Front gable |
| Isolations | HR glazing Largely insulated glazing |
| Surfaces and content | |
|---|---|
| Plot size | 120 m² |
| Floor Surface | 115 m² |
| Living area | 18 m² |
| Kitchen area | 23.6 m² |
| Content | 300 m³ |
| Layout | |
|---|---|
| Number of floors | 2 |
| Number of rooms | 3 (of which 2 bedrooms) |
| Number of bathrooms | 1 (and 1 separate toilet) |
| Outdoors | |
|---|---|
| Location | Near public transport Near school On a quiet street Residential area |
| Garden | |
|---|---|
| Type | Back yard |
| Main garden | Yes |
| Orientation | South east |
| Has a backyard entrance | Yes |
| Condition | Beautifully landscaped |
| Energy consumption | |
|---|---|
| Energy certificate | D |
| Boiler | |
|---|---|
| Heating source | Gas |
| Boiler ownership | Owned |
| Features | |
|---|---|
| Water heating | Central heating system |
| Heating | Central heating Partial Floor heating |
| Ventilation method | Natural ventilation |
| Kitchen facilities | Built-in equipment |
| Bathroom facilities | Shower Sink Toilet Washbasin furniture Washingmachine connection |
| Garden available | Yes |
| Has solar blinds | Yes |
| Cadastral informations | |
|---|---|
| Cadastral designation | Katwijk D 1321 |
| Area | 120 m² |
| Range | Entire lot |
| Ownership | Full ownership |
