New for rent
Description
Semi-detached house (84sqm) with contemporary decor, located in the center of Katwijk within walking distance of the beach and the dunes.Layout
Layout:Ground floor; front door, hall with access to the living room. The living room has a side and front window, laminate floors and light walls. The stained glass windows and the connection between the kitchen and the living room make the ground floor living area very attractive. The kitchen is equipped with a gas hob, electric oven and dishwasher. Second hall with toilet / laundry room and stairs to the first floor.
First floor
On the 1st floor there are 3 bedrooms and a bathroom. The main bedroom at the rear of the house previously consisted of 2 bedrooms and has been enlarged by raising the facade. Bedrooms 2 and 3 are located at the front and have been enlarged by means of a dormer. The bathroom is furnished with a bathtub, toilet and sink. The smallest bedroom gives access to the attic.Second floor
The attic floor (only storage) can be reached from the smallest bedroom.Garden
Patio 5mx4m facing North with small shed.Details
Good to know:- Available from September 15, 2025.
- The house is furnished.
- Centrally located near the town center and the beach.
Additional costs:
- Rent excludes GWE: @/TV.
- Service costs: €125,-
- Municipal taxes.
- Deposit: €2,800.
Admission requirements:
- The contract is for an indefinite period but includes a clause for urgent personal use.
- Pets and smoking are not permitted.
- Income is equal to or higher than 2.5 times the rent.
Features
| Offer | |
|---|---|
| Reference number | 00922 |
| Asking price | €1,400 per month |
| Deposit | €2,800 |
| Furnishing | Yes |
| Furnishing | Furnished |
| Status | New for rent |
| Acceptance | By 15 September 2025 |
| Offered since | 25 August 2025 |
| Construction | |
|---|---|
| Type of residence | House, single-family house, corner house |
| Type of construction | Existing estate |
| Construction period | 1941 |
| Roof materials | Tiles |
| Rooftype | Front gable |
| Surfaces and content | |
|---|---|
| Plot size | 80 m² |
| Floor Surface | 84 m² |
| Living area | 19.76 m² |
| Kitchen area | 13.92 m² |
| Content | 240 m³ |
| External surface area storage rooms | 7 m² |
| Layout | |
|---|---|
| Number of floors | 3 |
| Number of rooms | 4 (of which 3 bedrooms) |
| Number of bathrooms | 1 (and 1 separate toilet) |
| Outdoors | |
|---|---|
| Location | City centre On a quiet street Residential area |
| Garden | |
|---|---|
| Type | Back yard |
| Main garden | Yes |
| Orientation | North |
| Has a backyard entrance | Yes |
| Condition | Beautifully landscaped |
| Energy consumption | |
|---|---|
| Energy certificate | G |
| Boiler | |
|---|---|
| Heating source | Gas |
| Year of manufacture | 2021 |
| Combiboiler | Yes |
| Boiler ownership | Owned |
| Features | |
|---|---|
| Water heating | Central heating system |
| Heating | Central heating |
| Ventilation method | Mechanical ventilation |
| Kitchen facilities | Built-in equipment |
| Bathroom facilities | Bath Sink Washbasin furniture |
| Has cable TV | Yes |
| Garden available | Yes |
| Has a storage room | Yes |
| Has ventilation | Yes |
| Cadastral informations | |
|---|---|
| Cadastral designation | Katwijk A 12568 |
| Area | 80 m² |
| Ownership | Full ownership |
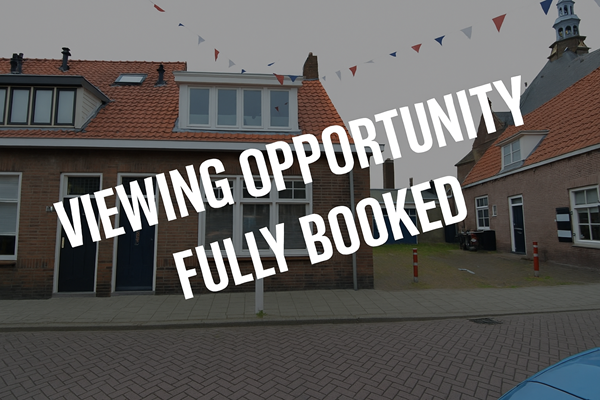
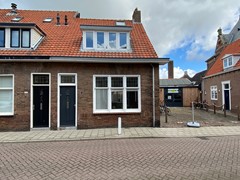
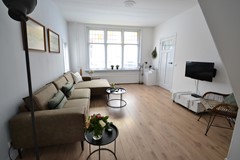
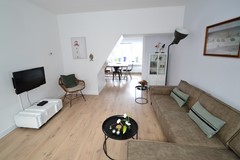
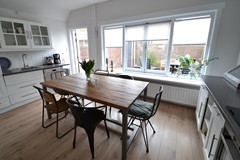
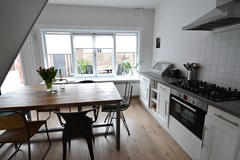
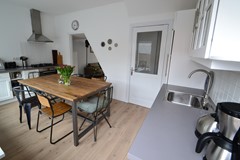

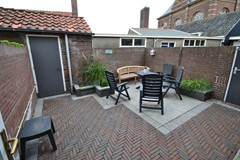
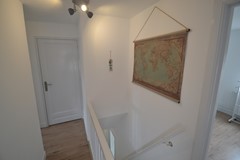
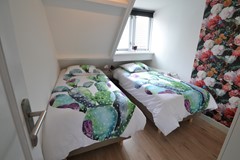
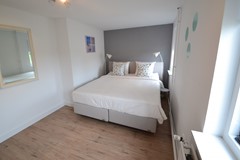
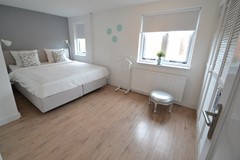
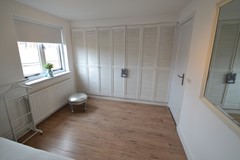
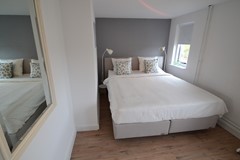
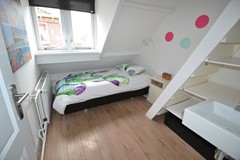
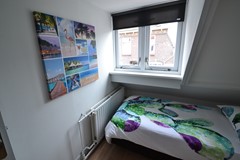
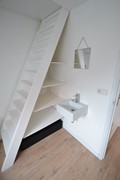
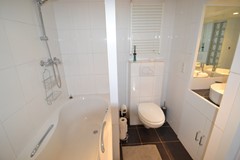
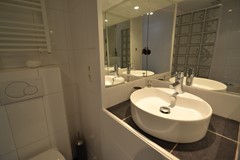
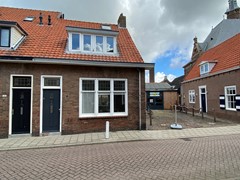
.jpg)
.jpg)
.jpg)