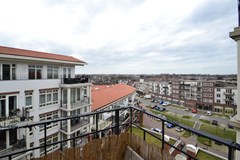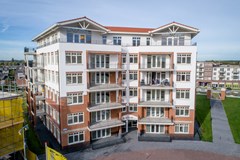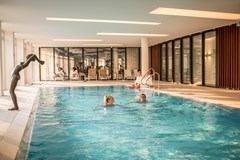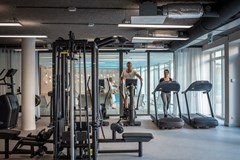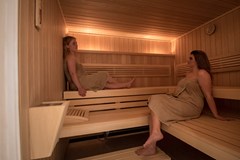Rented subject to conditions
Description
Comfortable living in a sunny apartment (80m2) with 3 rooms, 1 spacious bedroom and a study / closet room in the apartment complex -De Klok.Ground floor
The apartment is situated on the fifth floor, entrance ground floor with mailboxes and bells, staircase and elevator.5th floor: entrance, wide hallway that provides access to all rooms, the living room and master bedroom are located at the rear of the house. Toilet is separate from the spacious bathroom and there is a large laundry room with storage and space for ironing. The 2nd bedroom has a large wardrobe. The living room is sunny, has a luxury kitchen with all appliances that are desirable in a modern household, microwave, large oven, stove, refrigerator, freezer and a dishwasher.
A parking space has been reserved for you in the underground parking garage.
De Bloem Wellness
A luxury wellness center has been opened exclusively for residents of De Bloem. Here you will find a swimming pool with terrace, a Finnish sauna, Turkish bath and fitness room.
Balcony
Ruim balkon (ZW) met prachtig vergezicht over Rijnsburg en Katwijk tot aan de Duinen.Details
Good to know:- Fully furnished.
- Rental period max 12 months.
- Energy label A+
- Parking space in the underground parking garage.
-Private storage room.
- 2nd 'bedroom' room has NO ventilation option and/or window.
Additional costs:
- Service costs €75,- pm (including the use of Wellness facilities)
- G/W/E is at the tenant's own expense.
- Municipal taxes, user part.
- Internet / TV connection in your own name.
Admission requirements:
- Rental agreement; Model C, intermediate lease with a minimum period of 12 months.
- Net income: at least 2 times the monthly rent.
- Smoking and pets not allowed.
Features
| Offer | |
|---|---|
| Reference number | 00923 |
| Asking price | €1,595 per month (incl. service costs, furnished, upholstered) |
| Deposit | €3,000 |
| Furnishing | Yes |
| Furnishing | Furnished |
| Status | Rented subject to conditions |
| Acceptance | By 01 April 2025 |
| Offered since | 30 January 2025 |
| Last updated | 06 February 2025 |
| Construction | |
|---|---|
| Type of residence | Apartment, mezzanine, apartment |
| Floor | 6th floor |
| Type of construction | Existing estate |
| Construction period | 2016 |
| Roof materials | Bitumen Tiles |
| Rooftype | Front gable |
| Isolations | Full HR glazing Insulated glazing Wall |
| Surfaces and content | |
|---|---|
| Plot size | 4,800 m² |
| Floor Surface | 80 m² |
| Living area | 19.15 m² |
| Kitchen area | 12.8 m² |
| Content | 216 m³ |
| Balcony | 7.2 m² |
| Layout | |
|---|---|
| Number of floors | 1 |
| Number of rooms | 2 (of which 1 bedroom) |
| Number of bathrooms | 1 (and 1 separate toilet) |
| Outdoors | |
|---|---|
| Location | Near highway Near public transport Near school Unobstructed view |
| Energy consumption | |
|---|---|
| Energy certificate | A+ |
| Boiler | |
|---|---|
| Heating source | Gas |
| Boiler ownership | Owned |
| Features | |
|---|---|
| Number of parking spaces | 1 |
| Number of covered parking spaces | 1 |
| Water heating | Central heating system |
| Heating | Central heating Heat recovery system |
| Ventilation method | Mechanical ventilation |
| Bathroom facilities | Sink Underfloorheating Walkin shower Washbasin furniture |
| Parking | Underground garage |
| Has a balcony | Yes |
| Has an elevator | Yes |
| Has a sauna | Yes |
| Has a storage room | Yes |
| Has a steam cabin | Yes |
| Has a swimming pool | Yes |
| Has ventilation | Yes |
| Association of owners | |
|---|---|
| Registered at Chamber of Commerce | Yes |
| Annual meeting | Yes |
| Periodic contribution | Yes |
| Reserve fund | Yes |
| Long term maintenance plan | Yes |
| Maintenance forecast | Yes |
| Home insurance | Yes |
| Cadastral informations | |
|---|---|
| Cadastral designation | Katwijk c 7099 |
| Area | 4,800 m² |
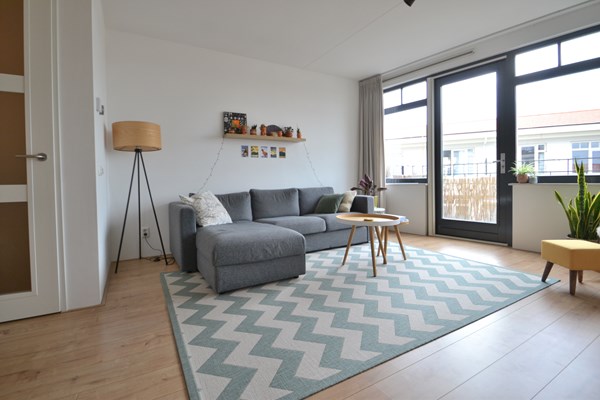
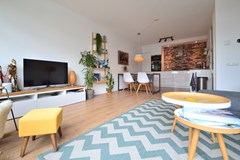

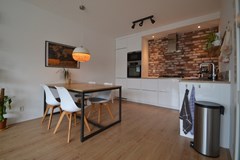
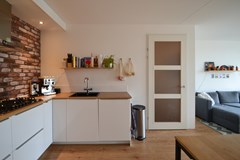
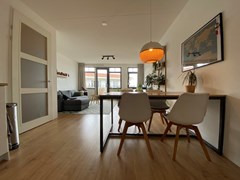
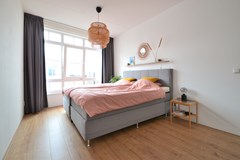

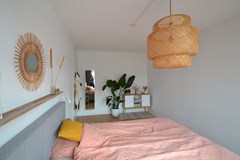
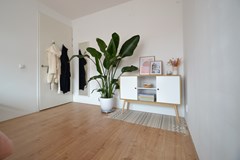
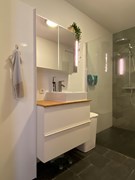
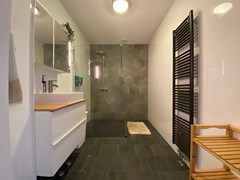
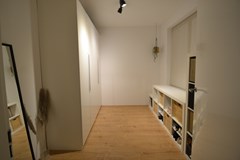
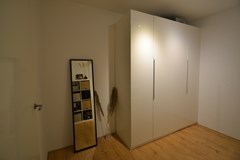
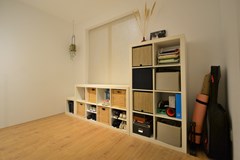
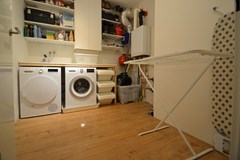
.jpg)
