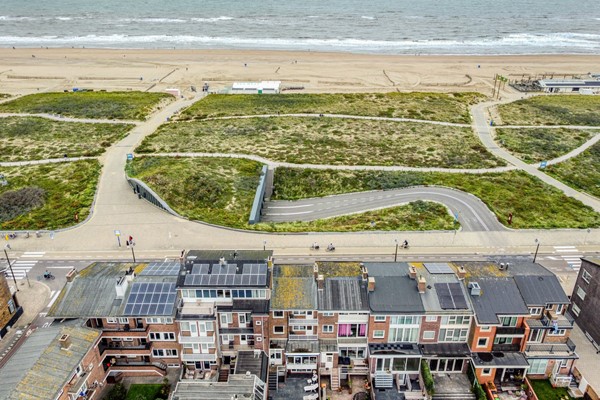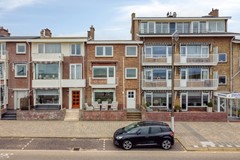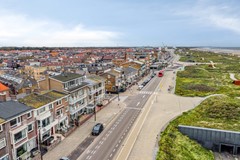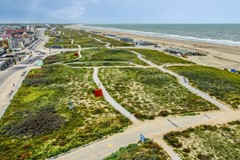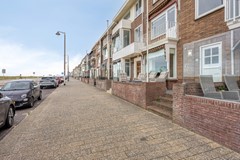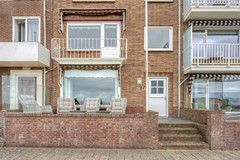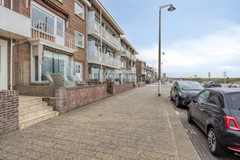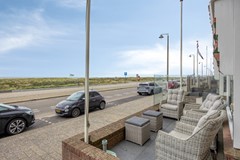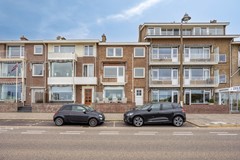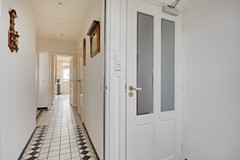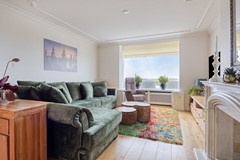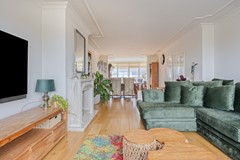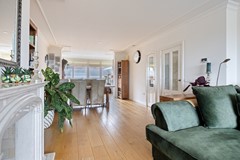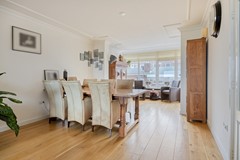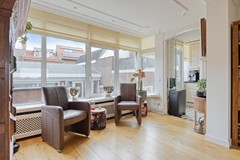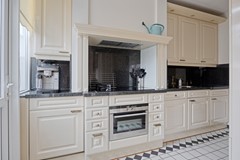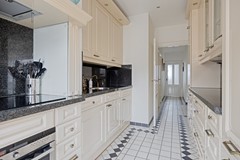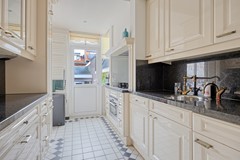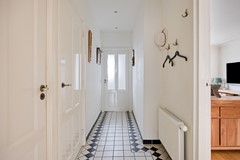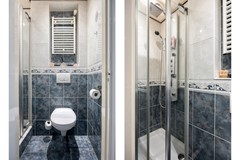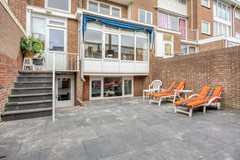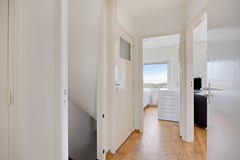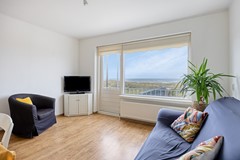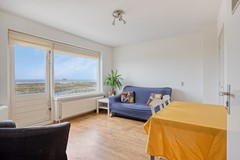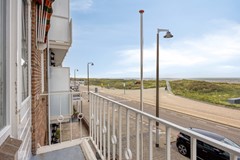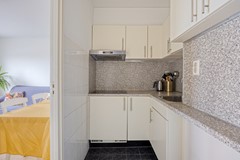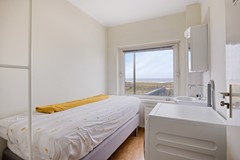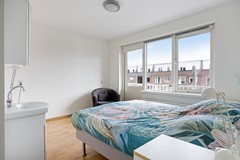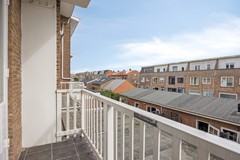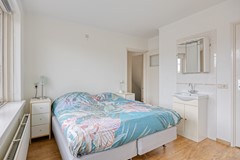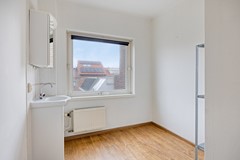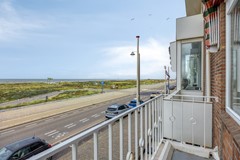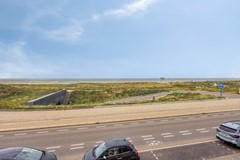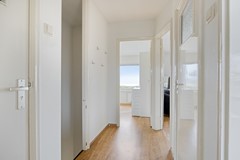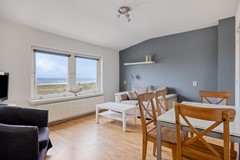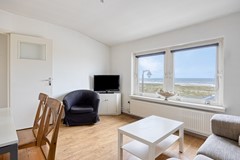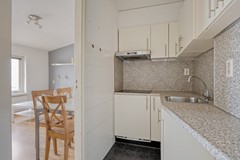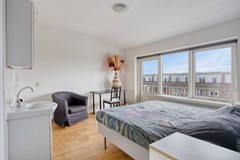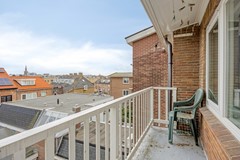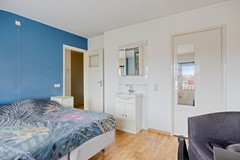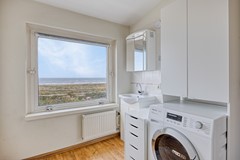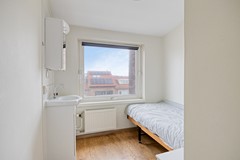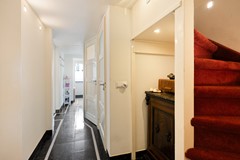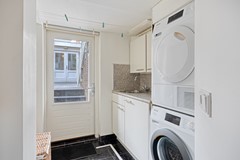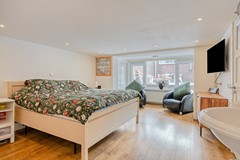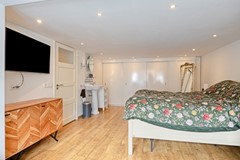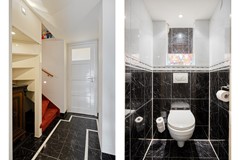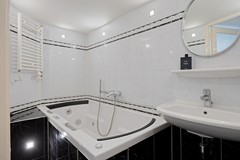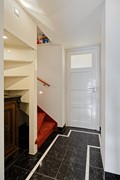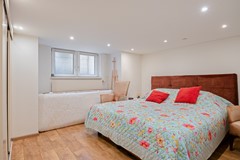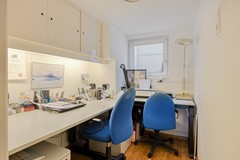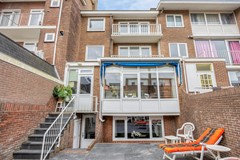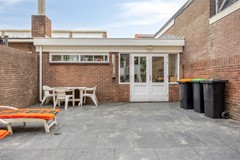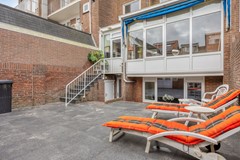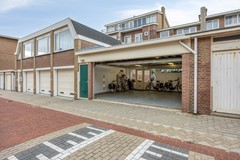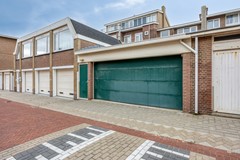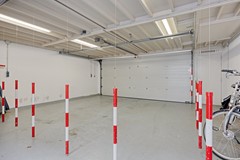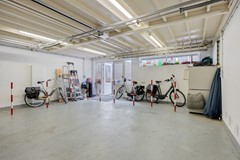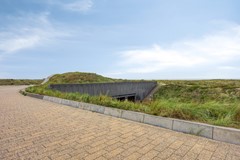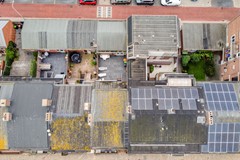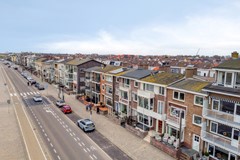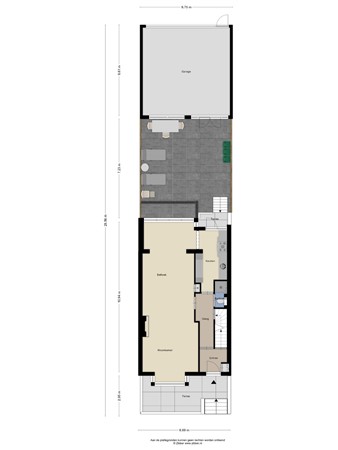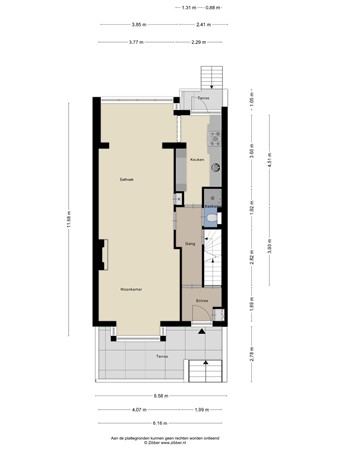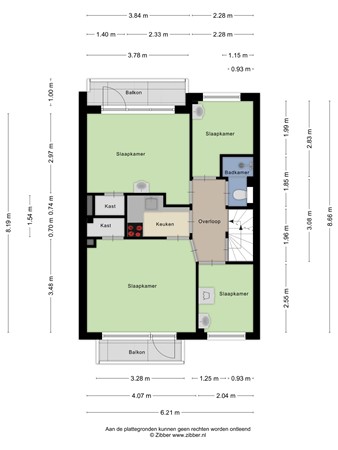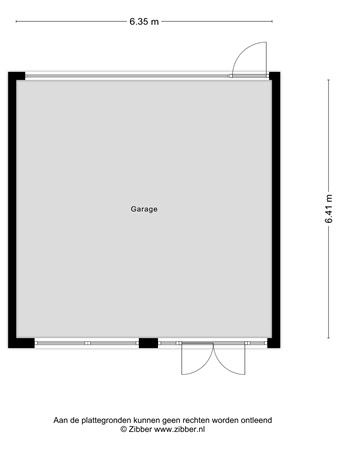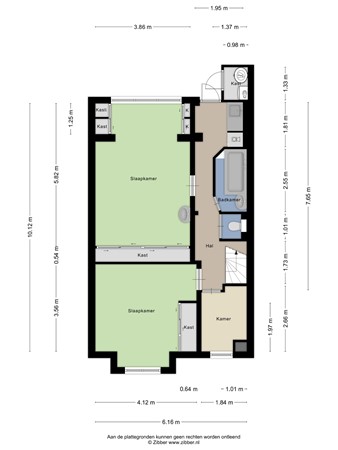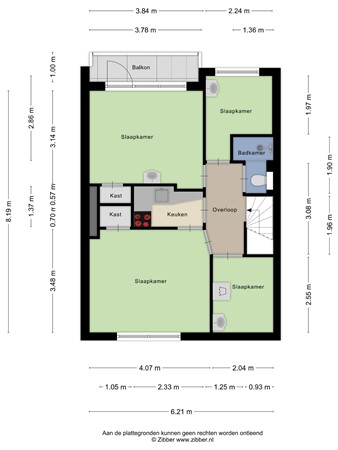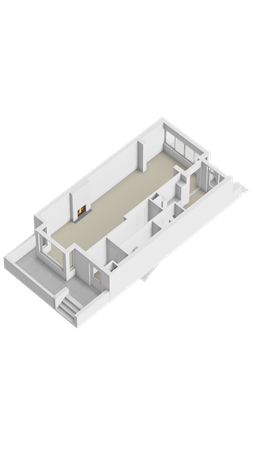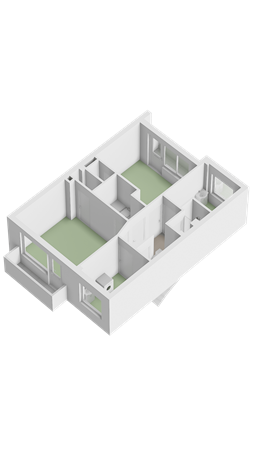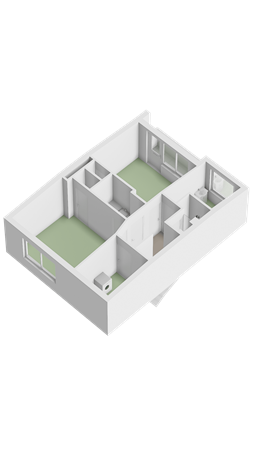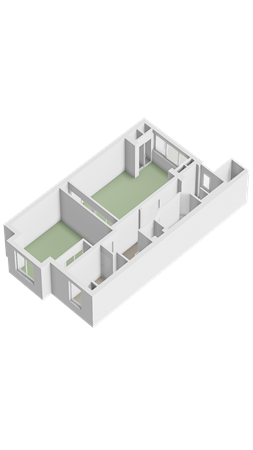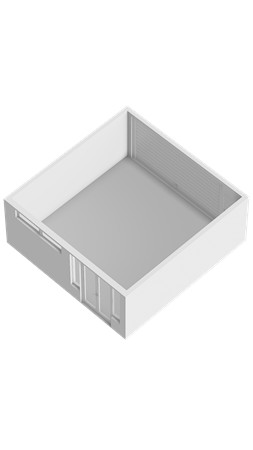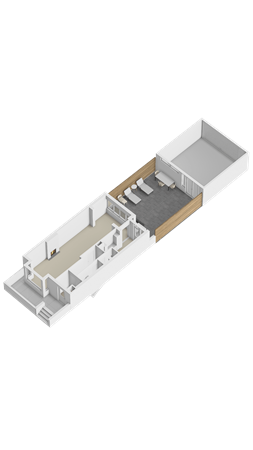Description
Family Home by the Sea – Where Living Meets the Ultimate Holiday FeelingThis spacious home (234 m²) is located directly on the vibrant boulevard of Katwijk aan Zee, offering breathtaking views of the dunes and the North Sea.
The current owner was born and raised in this extraordinary location and carries nearly 70 years of stories and history tied to this beautiful house. In 2006, the property underwent a complete renovation and modernization, with all four floors thoughtfully updated. Once a beloved retreat for holidaymakers at “Wilma Apartments,” it’s now ready for a brand-new chapter.
What Makes Boulevard 49 Unique?
- 234 m² of living space
- Private backyard
- Double garage with space for two cars and bicycles
- Sunny terrace perfect for enjoying sunset views
- 10 bedrooms, 4 bathrooms, 3 kitchens, and 3 balconies
The layout is ideal for parents with young adult children who value independence, or for large families with young kids dreaming of their own room with a sea view.
Layout
LivingYou enter the home via the sun-drenched terrace on the seaside. A vestibule with a utility cabinet provides access to both the main living areas and the upper floors. From a narrow hallway, you reach the semi-open kitchen (2006) in a classic style, equipped with modern amenities such as an induction cooktop, Quooker, dishwasher, and generous cabinet space. The kitchen, hallway, and bathroom (with shower and toilet) all feature comfortable underfloor heating. The spacious living room boasts an elegant oak floor and excellent insulation, ensuring both comfort and energy efficiency. A gas fireplace adds warmth and ambiance on colder days.
Lower Ground floor
The basement offers a surprising amount of living space and functionality. It includes a comfortable study—ideal for working or studying from home—and two generous bedrooms with practical built-in wardrobes. There’s also a separate laundry room, a guest toilet, and a stylish bathroom featuring a whirlpool bathtub and washbasin.
First and Second Floors
The first and second floors are self-contained apartments, each equipped with its own kitchen, bathroom with shower, toilet, and four multifunctional rooms that can be flexibly arranged to suit your needs.
Garden
Aan de achterzijde van de woning bevindt zich een royale patio van 49 m², bereikbaar via zowel het souterrain als de keuken. Dankzij de ligging op het zuidoosten geniet je hier volop van de zon. Aan de voorzijde ligt een zonnig terras direct aan de boulevard, met een prachtig uitzicht op zee.Details
SurroundingsKatwijk aan Zee is known for its charming village center, beautiful dune landscape, and excellent amenities. Shops, restaurants, schools, and public transport are all within easy reach. The boulevard itself is a beloved spot for walks, outdoor cafés, and summer events.
Good to Know
• House will be available around mid September 2026
• New central heating boiler installed in September 2025
• Energy label C, valid until 2035
• Electric garage door with separate pedestrian access
• Sunshades at the living room (front and back)
• All floors are concrete, except for the living room which has a wooden floor with insulation
Measurements
The measurement instruction is based on the NEN2580 standard. This method aims to provide a more consistent way of measuring and indicating usable floor space. However, differences in measurement outcomes cannot be fully excluded due to interpretation variations, rounding, or limitations during the measurement process.
Features
| Offer | |
|---|---|
| Reference number | 00606 |
| Asking price | €1,500,000 |
| Upholstered | Yes |
| Upholstered | Upholstered |
| Acceptance | By 15 September 2026 |
| Offered since | 06 November 2025 |
| Last updated | 22 January 2026 |
| Construction | |
|---|---|
| Type of residence | House, mansion, terraced house |
| Type of construction | Existing estate |
| Construction period | 1952 |
| Roof materials | Bitumen |
| Rooftype | Front gable |
| Isolations | Insulated glazing |
| Surfaces and content | |
|---|---|
| Plot size | 183 m² |
| Floor Surface | 234 m² |
| Content | 835 m³ |
| Surface area other inner rooms | 1.3 m² |
| External surface area storage rooms | 41 m² |
| External surface area | 12.8 m² |
| Layout | |
|---|---|
| Number of floors | 3 (and one basement) |
| Number of rooms | 12 (of which 11 bedrooms) |
| Number of bathrooms | 4 (and 1 separate toilet) |
| Outdoors | |
|---|---|
| Location | City centre Near sea border Unobstructed view |
| Garden | |
|---|---|
| Type | Closed yard |
| Main garden | Yes |
| Orientation | South east |
| Has a backyard entrance | Yes |
| Condition | Well maintained |
| Garden 2 - Type | Sun terrace |
| Garden 2 - Orientation | North west |
| Garden 2 - Condition | Well maintained |
| Energy consumption | |
|---|---|
| Energy certificate | C |
| Boiler | |
|---|---|
| Type of boiler | Remeha Calenta Ace- Matic |
| Heating source | Gas |
| Year of manufacture | 2025 |
| Combiboiler | Yes |
| Boiler ownership | Owned |
| Features | |
|---|---|
| Water heating | Central heating system Gas boiler |
| Heating | Central heating Gas fireplace Partial Floor heating |
| Ventilation method | Mechanical ventilation |
| Bathroom facilities Bathroom 1 | Bath Sink Whirlpool |
| Bathroom facilities Bathroom 2 | Shower Toilet |
| Bathroom facilities Bathroom 3 | Shower Toilet |
| Bathroom facilities Bathroom 4 | Shower Toilet |
| Parking | Detached stone |
| Has fibre optical cable | Yes |
| Garden available | Yes |
| Has a garage | Yes |
| Has an internet connection | Yes |
| Has solar blinds | Yes |
| Has ventilation | Yes |
| Cadastral informations | |
|---|---|
| Cadastral designation | Katwijk A 13410 |
| Area | 183 m² |
| Range | Entire lot |
| Ownership | Full ownership |
