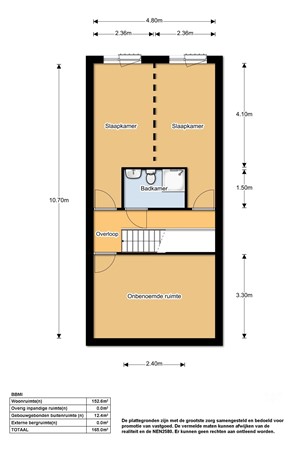Sold subject to conditions
Description
Luxury living by the sea, in the middle of the dunes, this is a unique opportunity to make your long-cherished dream come true. The location of this spacious family home (152m2) is great, just behind the Boulevard and therefore within walking distance of the beach, sea, shops and the immediate center, yet in the middle of nature.The house was built in 2008, is optimally insulated and is fully equipped with double glazing with shutters at the rear and has a parking space in the nearby parking garage.
Layout
The house is built in the dunes, so the layout of the house is different than usual.Ground floor (street level) entrance with hall and cloakroom, spacious master bedroom with fitted wardrobe and luxurious bathroom with 3rd toilet, separate walk-in shower with built-in Hotbath taps, rain shower and a beautiful washbasin. The (bicycle) storage room is accessible from both the street and the hall and has a central heating boiler, fixed cupboard with washing machine/dryer connection and built-in ironing board.
Basement: hall, large bedroom (formerly two good-sized bedrooms) with access to sun terrace, modern bathroom with shower cubicle, toilet and sink, large and functional hobby/office space (without daylight).
First floor
Stairs to the living floor, on the sea side is the spacious living room (48m2) situated and has a lot of light thanks to the harmonica doors over the entire width of the rear facade, followed by the sun terrace (12m2) with fantastic unobstructed views over the dunes and the sea.At the front is a luxurious kitchen diner with patio doors and a small balcony with a view over the Schuitegatstraat. The modern kitchen is equipped with a built-in Miele Nespresso machine (cups), American fridge with ice cube machine, Miele combi microwave, Miele dishwasher, 5-burner gas hob and extractor hood with lift function for a free view of the sea from the kitchen.
Balcony
Sun terraces located on the West of approximately 12 m2 each;Details
- top location;- spacious house with 2 bedrooms, 2 bathrooms and 1 hobby room;
- the house is unfurnished;
- the rent is exclusive of additional costs such as g/w/e;
- internet and municipal taxes are for the costs of the tenant;
- deposit is equal to 2 months rent;
Features
| Offer | |
|---|---|
| Reference number | 00941 |
| Asking price | €785,000 |
| Status | Sold subject to conditions |
| Acceptance | By 01 August 2025 |
| Offered since | 14 May 2025 |
| Construction | |
|---|---|
| Type of residence | House, single-family house, terraced house |
| Type of construction | Existing estate |
| Construction period | 2008 |
| Roof materials | Plastic |
| Rooftype | Front gable |
| Isolations | Full |
| Surfaces and content | |
|---|---|
| Plot size | 78 m² |
| Floor Surface | 152 m² |
| Content | 450 m³ |
| External surface area | 12 m² |
| Layout | |
|---|---|
| Number of floors | 2 (and one basement) |
| Number of rooms | 3 (of which 2 bedrooms) |
| Number of bathrooms | 2 (and 1 separate toilet) |
| Outdoors | |
|---|---|
| Location | Near public transport Near school On a quiet street Unobstructed view |
| Garden | |
|---|---|
| Type | Sun terrace |
| Orientation | West |
| Condition | Well maintained |
| Energy consumption | |
|---|---|
| Energy certificate | A |
| Boiler | |
|---|---|
| Type of boiler | Intergas HR |
| Heating source | Gas |
| Year of manufacture | 2008 |
| Boiler ownership | Owned |
| Features | |
|---|---|
| Number of parking spaces | 1 |
| Number of covered parking spaces | 1 |
| Water heating | Central heating system |
| Heating | Central heating |
| Ventilation method | Mechanical ventilation |
| Bathroom facilities Bathroom 1 | Shower Sink Toilet |
| Has cable TV | Yes |
| Garden available | Yes |
| Has roller blinds | Yes |
| Has a storage room | Yes |
| Has sliding doors | Yes |
| Has solar blinds | Yes |
| Has ventilation | Yes |
| Cadastral informations | |
|---|---|
| Cadastral designation | Katwijk A 17126 |
| Area | 78 m² |
| Range | Entire lot |
| Ownership | Ground lease |
| Charges | (variable) with redemption option, bought off until 31/12/2056 |
.jpg)
.jpg)
.jpg)
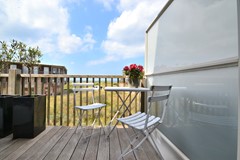
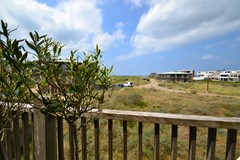
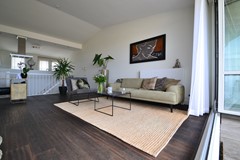
.jpg)
.jpg)
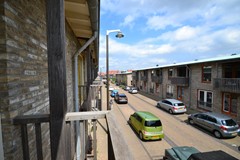
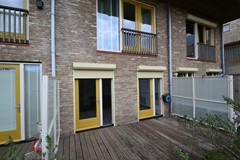

.jpg)


